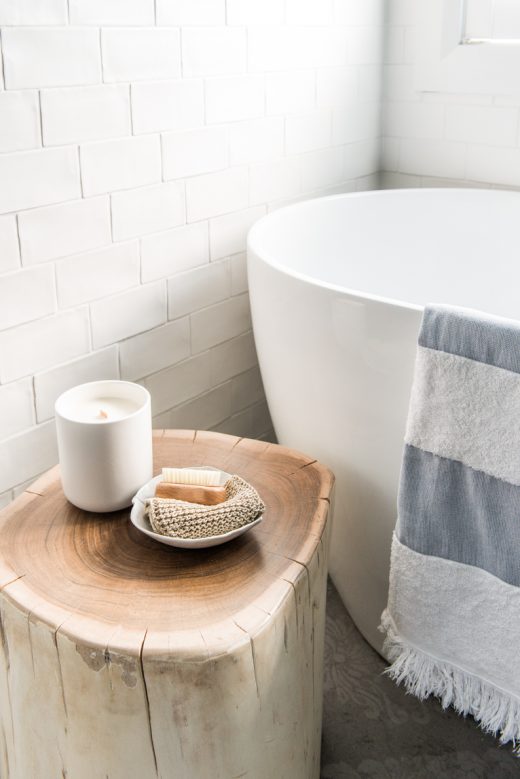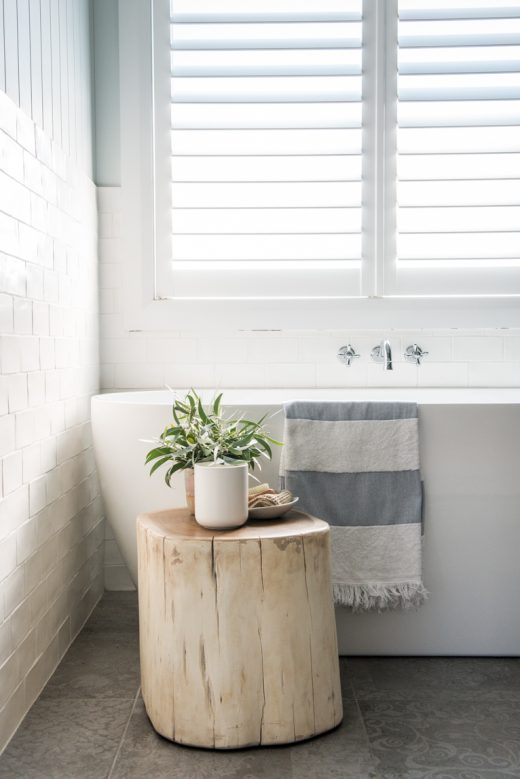When thinking about the design of this bathroom, we knew we wanted something fresh and timeless – with a modern twist. And although the bathroom looks very simple – a lot of planning went into this space. Controversially, we chose to combine the existing separate toilet and bathroom. Read more about that in Episode 2 – It’s Go Time Journal Post.
One of the primary reasons for this was that when looking down the hallway from the kitchen, you previously had a fabulous view of the toilet! A beautiful bathtub centered underneath a window is a much more appealing site! The bathtub we’ve chosen is the cost-effective yet beautiful Parisi Ellisse 1550mm Oval Freestanding Bath.
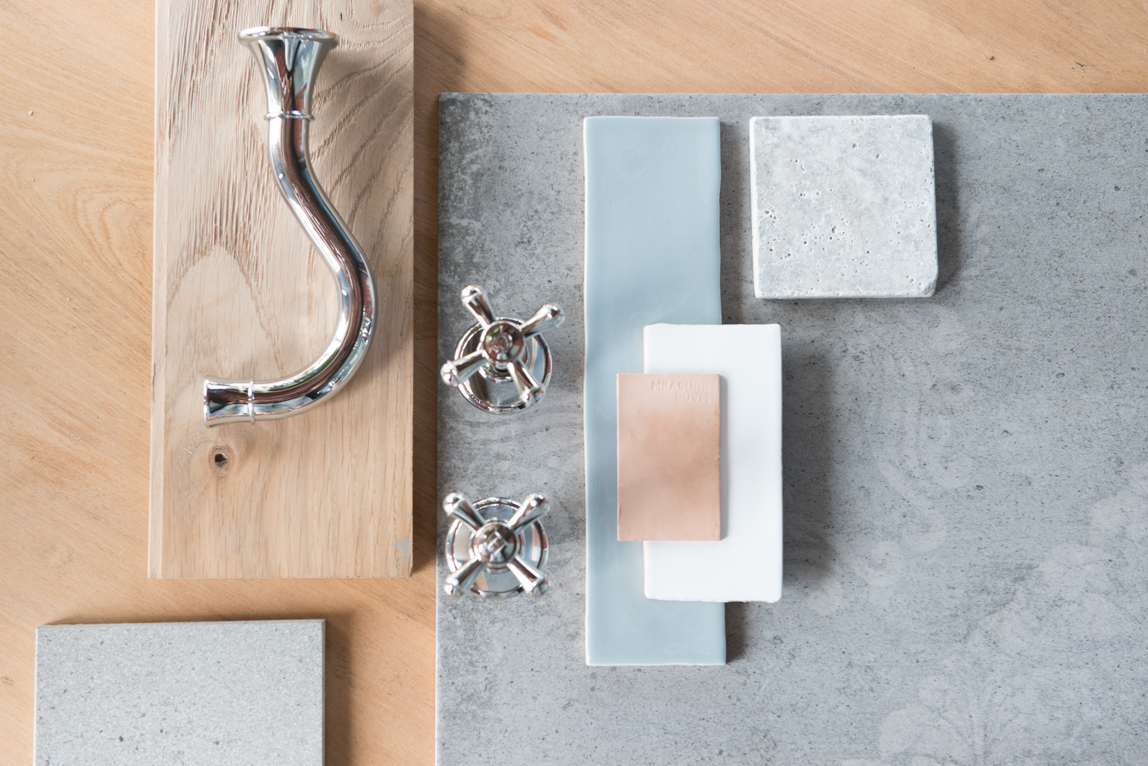
Our initial mood board – incorporating a touch of old and new
With our layout locked in, and a rough idea of the colour palette I was after, I set about selecting tiles! For the floors and shower wall, we’ve chosen ‘Cretement Vintage Grey Taco’ 450x450mm from Beaumont Tiles. I love this tile as it has a beautiful mixed vintage pattern throughout, however it’s not too bold that it becomes the dominant feature in the space.
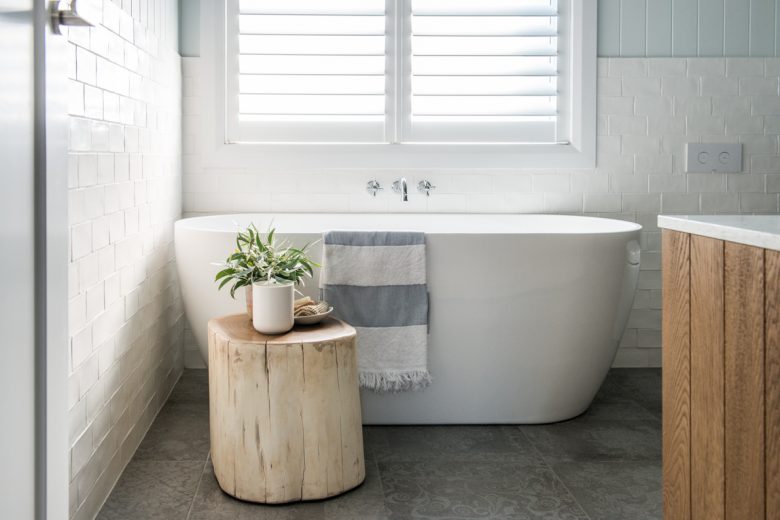
We’ve centered the bath underneath the new window
For two of the walls, we’ve chosen Devonshire White Matt 75x150mm subway tiles from Beaumont Tiles halfway up the wall, with EasyCraft EasyClad for the remainder of these walls and ceiling. This product is suitable for all internal wet areas and semi-external undercover use, such as patios and verandahs.
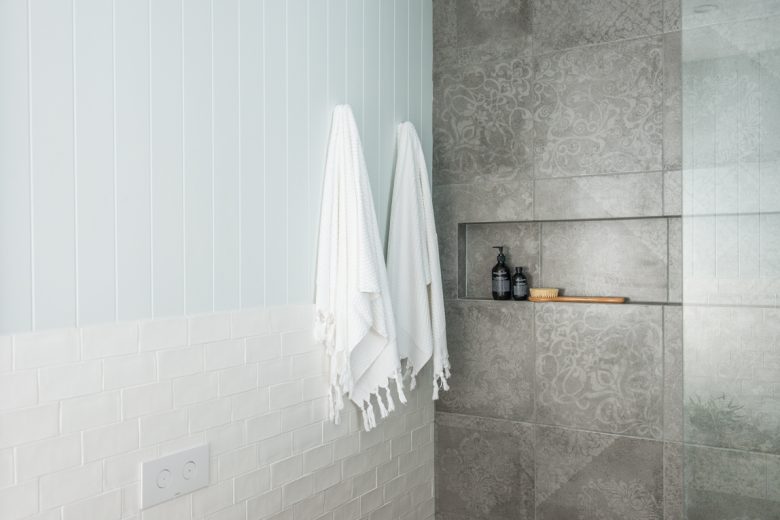
Devonshire subway tiles and Easycraft Easyclad wall linings
We’ve painted the Easycraft wall cladding using Taubmans Endure ‘Grey Cliff’ – which is a beautiful subtle blue that works perfectly with the grey tones of the Cretement tiles. For the shower and vanity wall, we’ve used Mos Ash Basalt Sticks 22×42 from Beaumont Tiles. I love the introduction of a darker shade – with plenty of texture, it’s a nice surprise as you enter the bathroom.
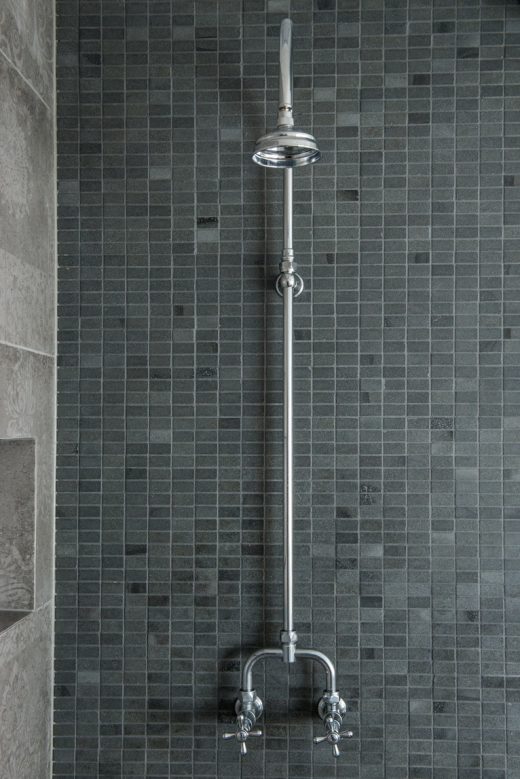
Mos Ash Basalt Stick Mosaic from Beaumont Tiles
All tapware is part of the Phoenix Nostalgia range available from Beaumont Tiles. I absolutely love this tapware, it’s timeless and works well with the theme throughout the rest of the home. I’ll be using this in the downstairs bathroom and laundry also.
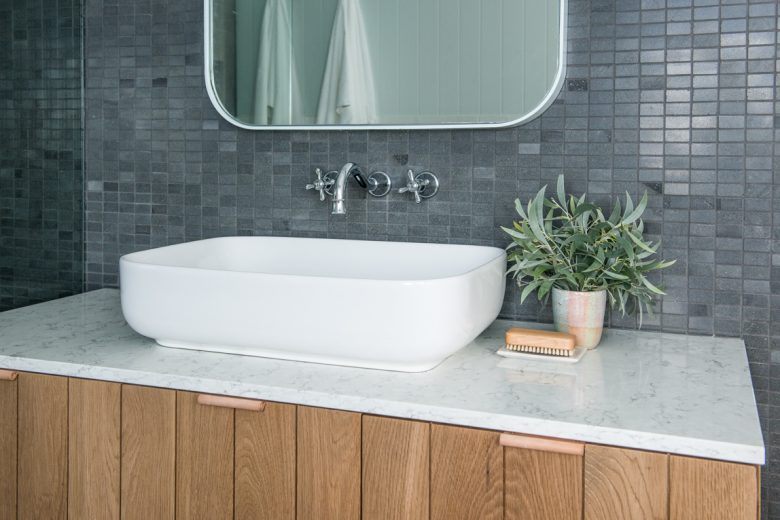
Custom vanity designed by us and made by Loughlin Furniture
In keeping with the vertical timber cladding theme throughout the rest of the renovation, we’ve designed a timber vanity that works perfectly. The vanity was built by Loughlin Furniture, who’ve done a beautiful job! Similar to our range hood in the kitchen, we’ve taken the timber to be sandblasted – which really helps to bring the grain out in the American Oak. Very textural!
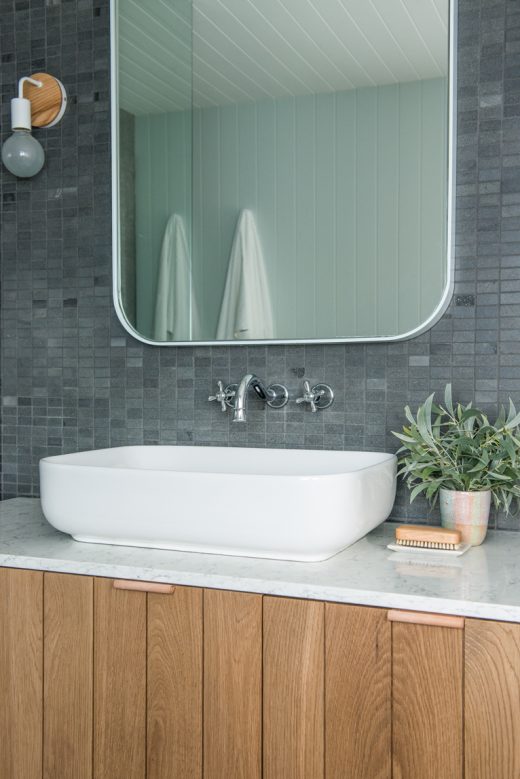
Custom Loughlin Furniture vanity and Silestone ‘Blanco Orion’ benchtop
The leather handles are from Made Measure and the bench top is Silestone Blanco Orion in the polished texture – the same as used in our kitchen. The basin is also from Beaumont Tiles. I’ve had it in my head all along that I wanted an oval shaped mirror with a blue frame – of course when you’re looking for something so specific, you can’t find it! So we had our local metal fabricator Brent (B&B Coastal Fabrications) make one up. The beauty of this was that I could specify the exact size required! The wall lights are definitely not what I had in mind, however Kyal was on to me to hurry up and make a decision on these. I’ve chosen these wall lights from Beacon Lighting, and although they are certainly not my favourite, they work with everything else going on.
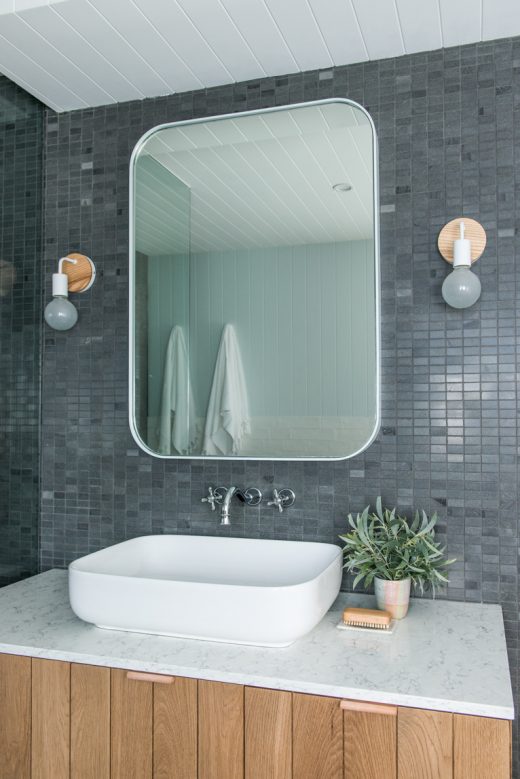
Custom mirror and vanity
All that was left was some styling! The timber side table is from OZ Design Furniture, beautiful candle is from Luxx Soy Candles and towels are from Citta Design and Sheridan. Feel free to ask any further questions you may have about this bathroom, and stay tuned for the downstairs and studio bathroom reveals. It’s bath time for me!
