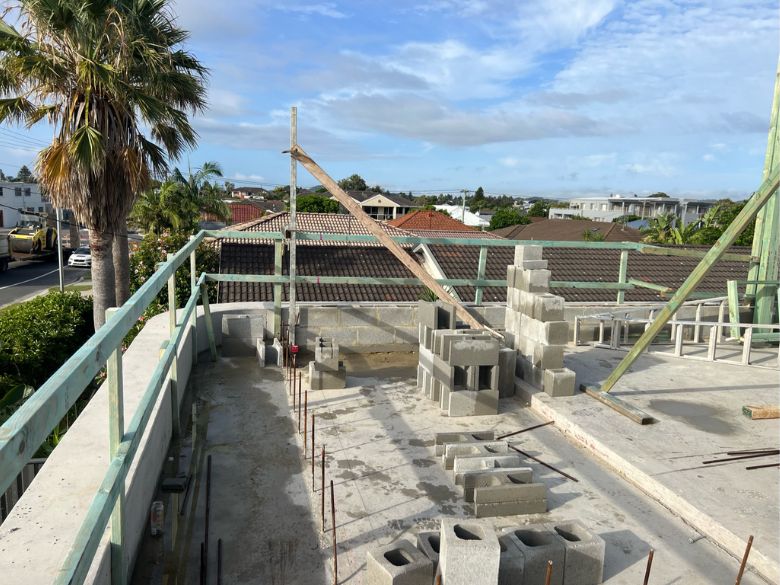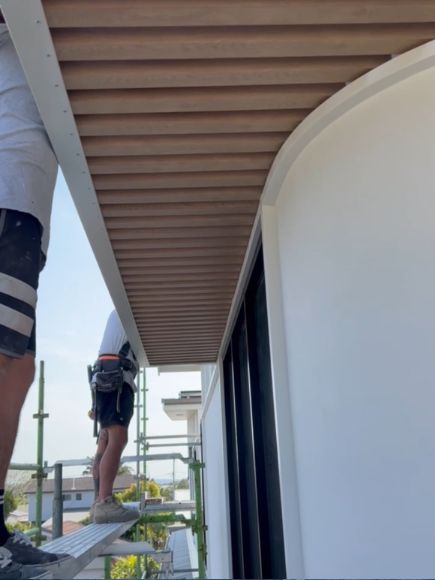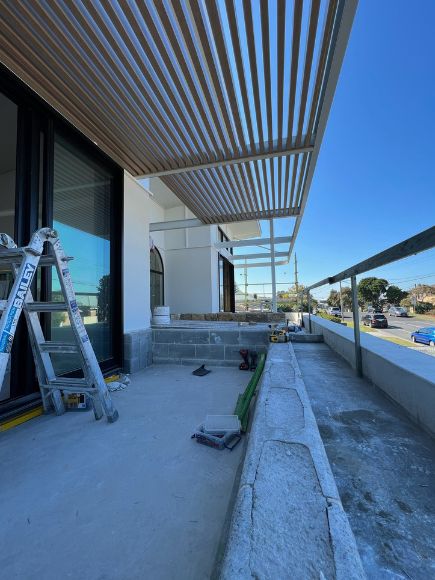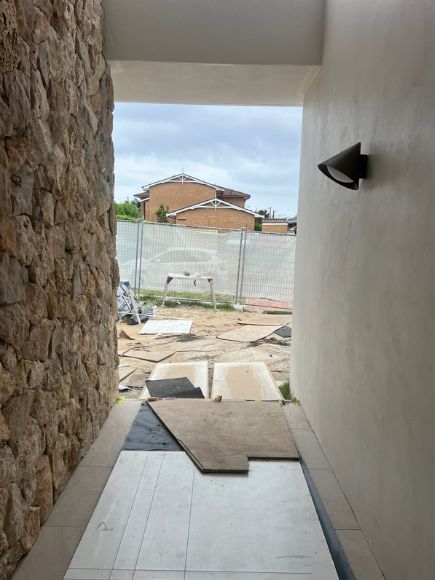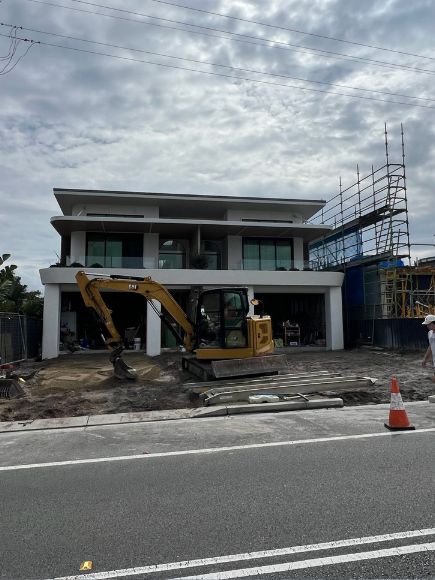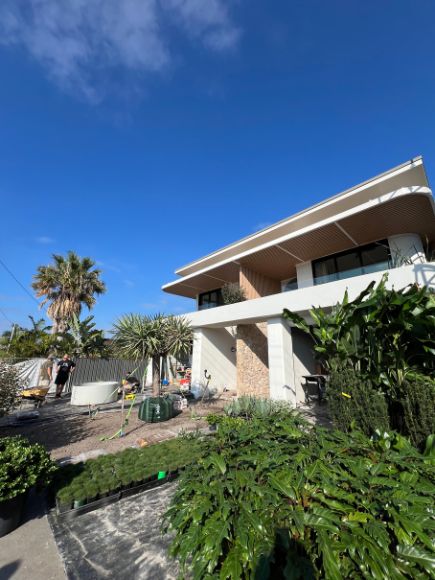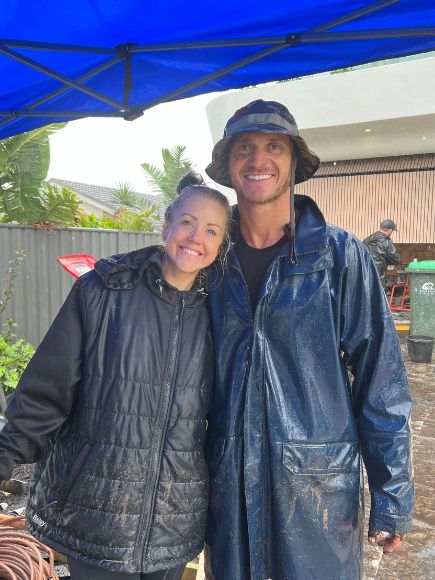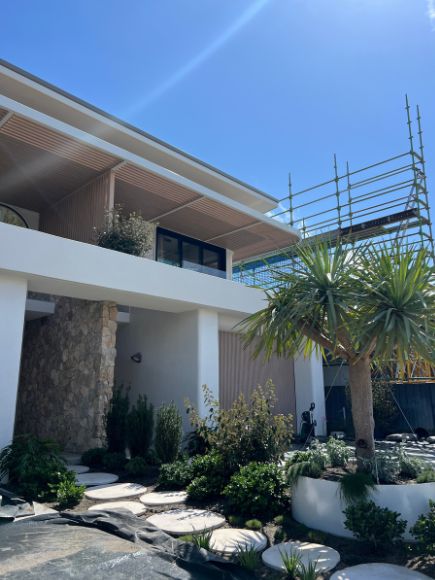In any build or renovation we complete, we put a lot of time and effort into ensuring the front facade has wow factor. We want people to stand at the front of the home and really want to take a peek inside! Over the years we’ve driven past beautiful homes and thought the same thing; “we’d love a tour of that house.”
To achieve our ‘wow’ factor we wanted to use a combination of materials working together to tell the story of what we feel makes a ‘modern coastal’ home. One of the main features of the front facade of Bay Builds is the curved (and splayed) concrete garden bed that spans the width of the upper levels of both homes. We have block work below this that will be rendered, and a common wall between the two homes that will be clad in the Cathago random wall cladding from Stone Style.
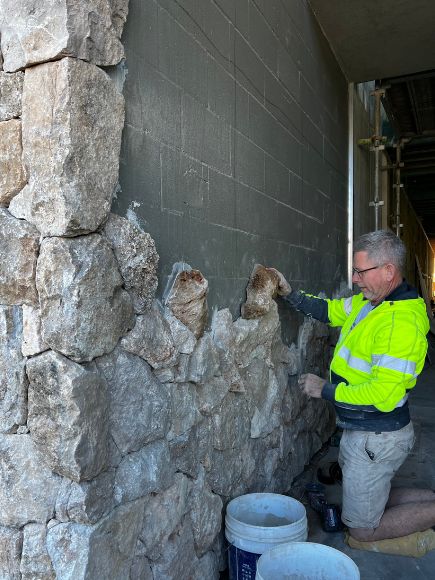
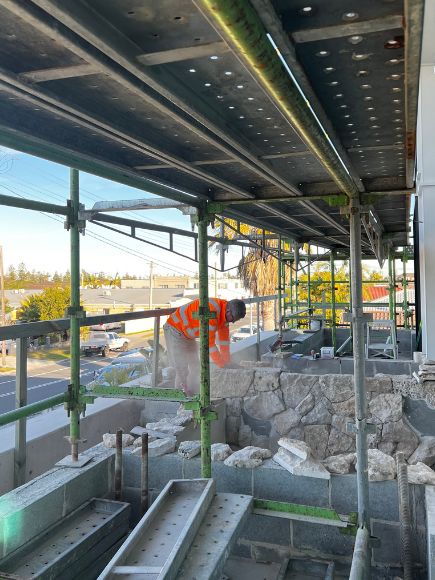
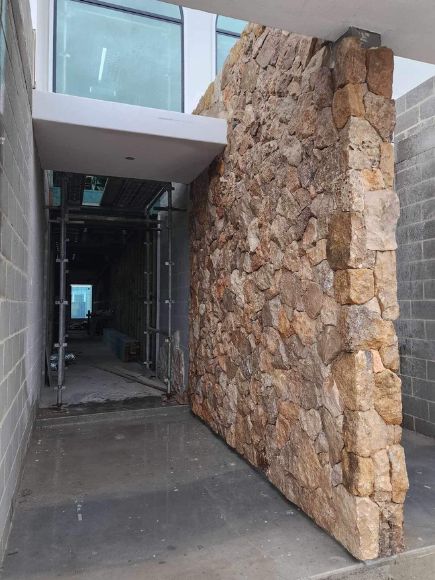
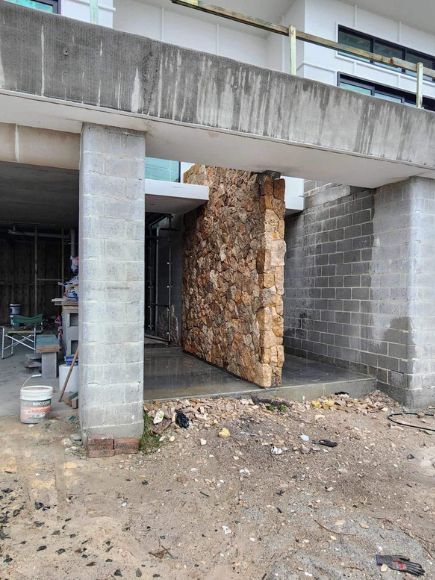
All up we have selected three types of James Hardie cladding for Bay Builds: Hardie™ Fine Texture Cladding, Hardie™ Brushed Concrete Cladding and the Linea™ Weatherboards. All three finishes really compliment each other and bring the modern coastal vibe to life. The Hardie™ Fine Texture Cladding is a pre-textured fibre cement panel that is durable and lower maintenance than a traditional cement render. We’ve used this at the front of the home and to clad the entire upstairs module, and we love the minimalist aesthetic that it gives. In addition, we decided to use battens above the window line as a nod to the old classic surf shacks but with a modern twist.
For the rear module, we’ve used the Linea™ Weatherboards on the ground floor and the Hardie™ Brushed Concrete Cladding on the upper floor. From a builder’s perspective, Kyal has always been a fan of the James Hardie products. He knows he’s getting a quality product that’s great to work with, so it’s really cool to see these profiles added to their range.
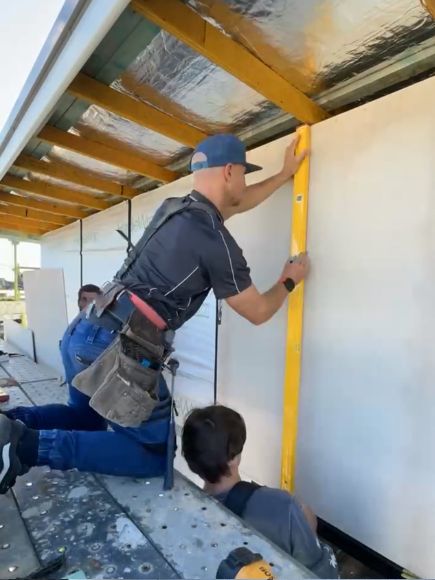
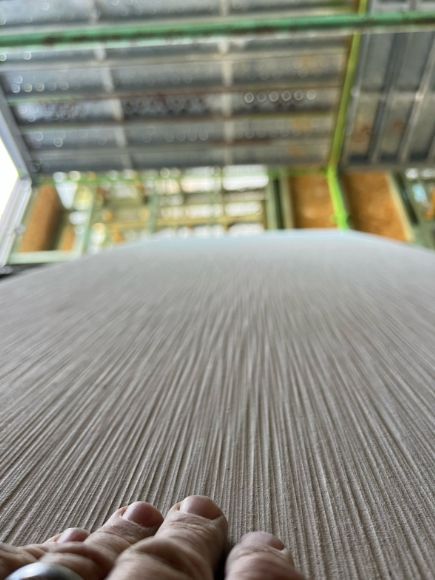
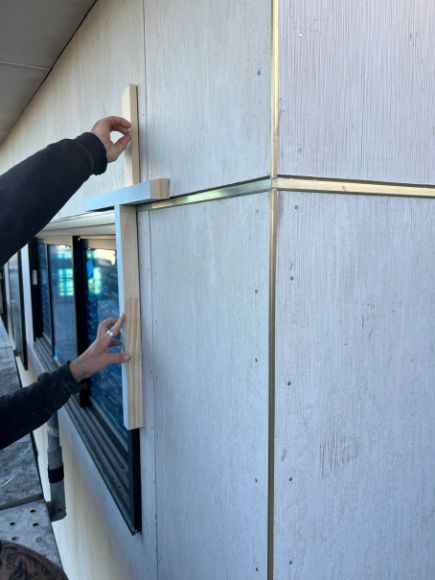
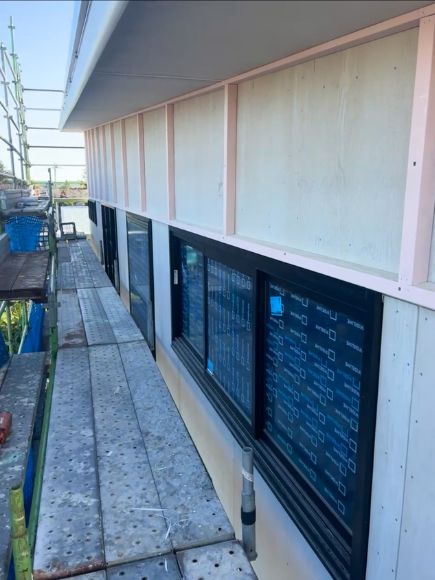
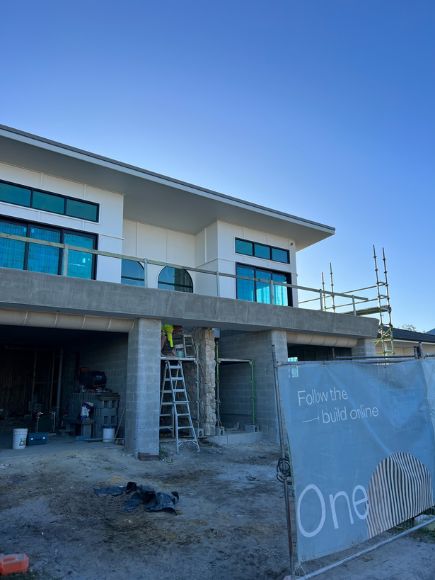
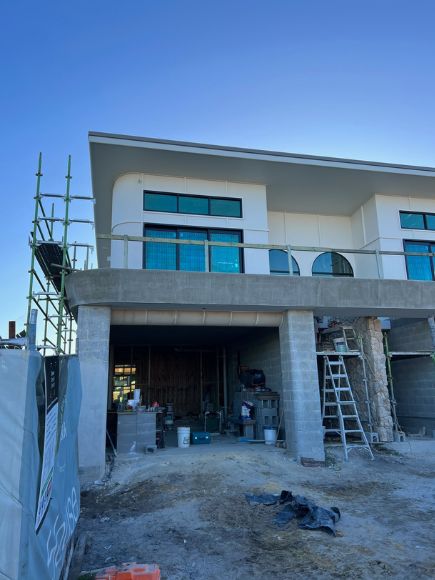
It’s at this stage of the build where we can really see the exterior finishes coming together. One of the first decisions we had made was the black window frames from the Wideline Paragon range and seeing them installed with the minimalistic look of the Hardie™ Fine Texture Cladding really helps to create a strong impact, especially the central arched windows at the entry of each home.
Here Macquarie Garage Doors have supplied and fitted doors using the Knotwood cladding. This is the final stage of being locked up and it’s a great feeling!
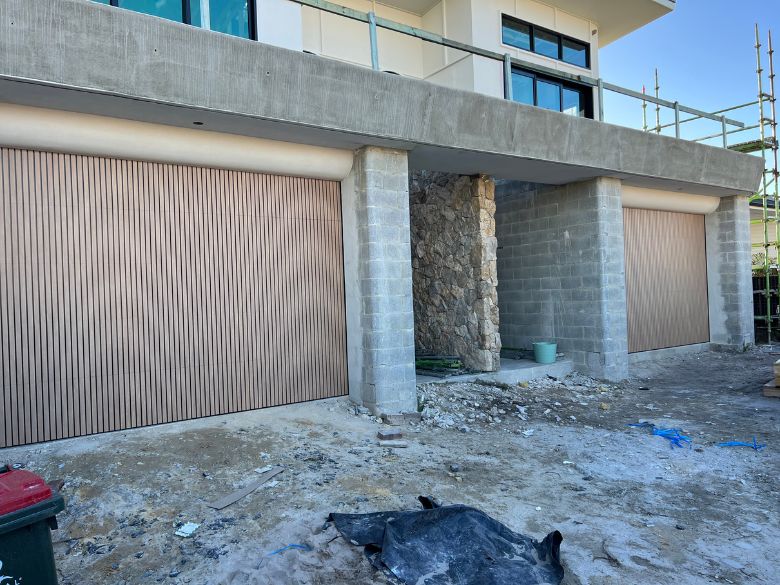
We have always used garage doors as an opportunity to create a statement or do something that compliments the rest of the build.
The much anticipated awning! It takes a lot more thought and planning to pull off a simple and seamless design than you might think! We wanted an aesthetically pleasing finish where the battens and structural parts would be in the same plane to keep from being too chunky, but one of the greatest features of this structure is the 2.4 metre cantilever: there are no posts required to hold up the curved end, as they are self-supported from both a strut above and steel inside the external walls.
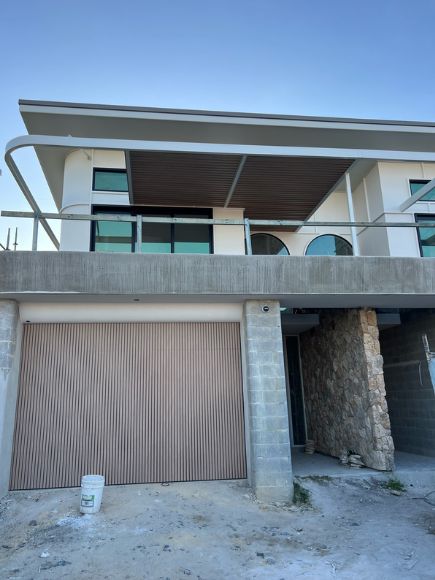
Once the steel structure was erected, it was a matter of filling of each of the spaces with the Knotwood battens..
For the battens we chose Knotwood in Sycamore Matt with a 100x50mm profile, spaced with a 50mm gap between them. This offers enough protection from the sun but still lets the right amount of light through. A little tip – when you’re spacing the battens, make sure they aren’t too far apart otherwise it can really compromise on the whole look.
We couldn’t be happier with our material choices for the awning. You get to have that real timber look but without all the maintenance.
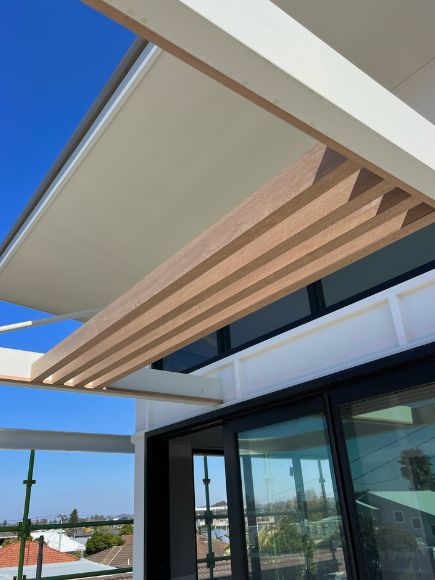
At last! Our Knotwood awning is being installed and this was super exciting as we had been planning this for so long!
It’s at this point of the build that we need to lock in our exterior paint colour. “How do I choose the right exterior paint colour for my home?” would have to be one of the most common questions we are asked.
With four Taubmans colours in mind, I had samples made by The Big Paint Sample that I was then able to move around the jobsite to view in different lights and at various times of the day. My shortlist of colours was Taubmans ‘Gazebo White’, Taubmans ‘Tape Grey’, Taubmans ‘Pebble Bay Half’ and Taubmans ‘Aspen Snow’. Tonally I liked ‘Pebble Bay Half’ but my final decision had me lock in ‘Pebble Bay Quarter’ for a crisper colour.
All surfaces are prepped with Taubmans 3 in 1 Prep and then we’re using Taubmans All Weather Exterior to finish which has been engineered with Advanced Nanoguard® Technology – this means dirt can be washed away without compromising the quality of the paint or damaging the finish. It also comes with a lifetime guarantee against peeling, flaking and blistering.
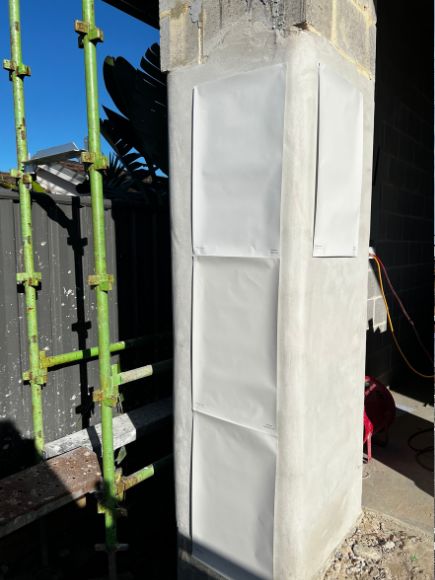
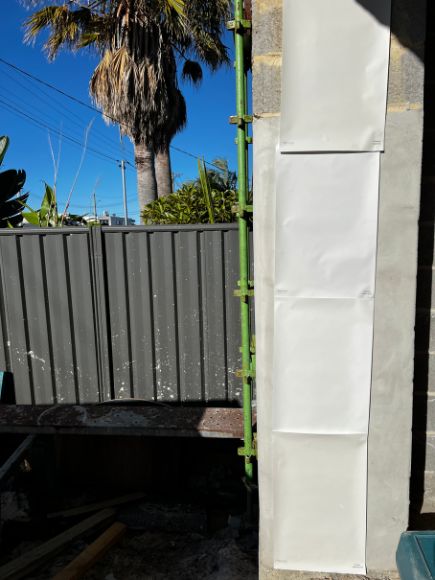
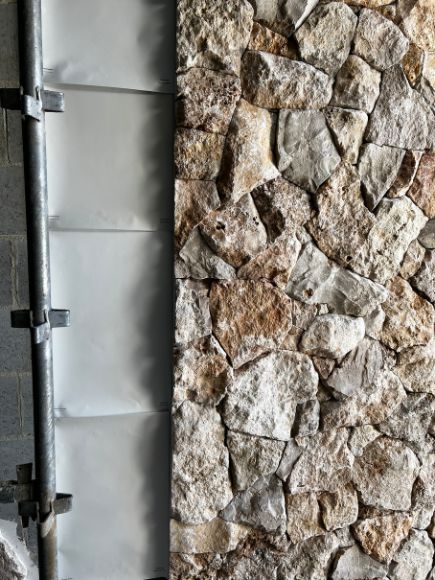
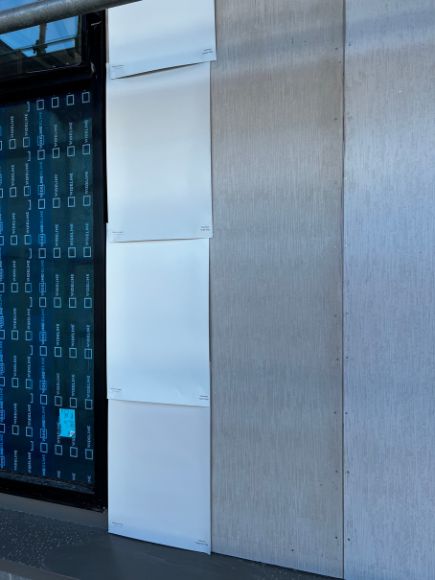
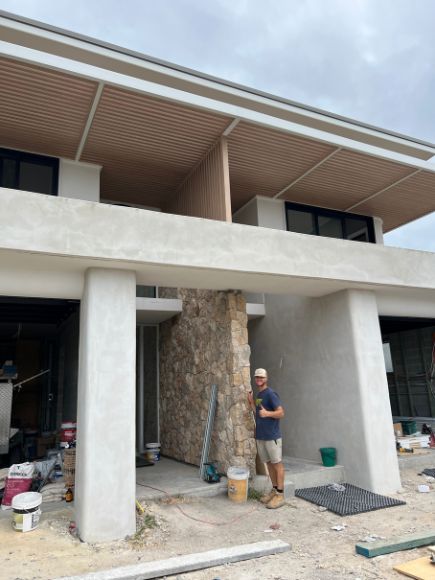
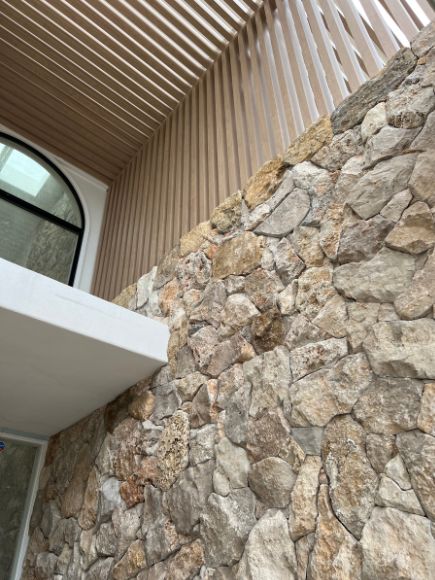
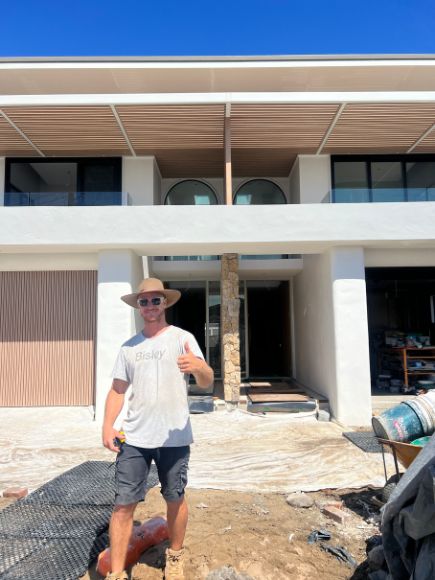
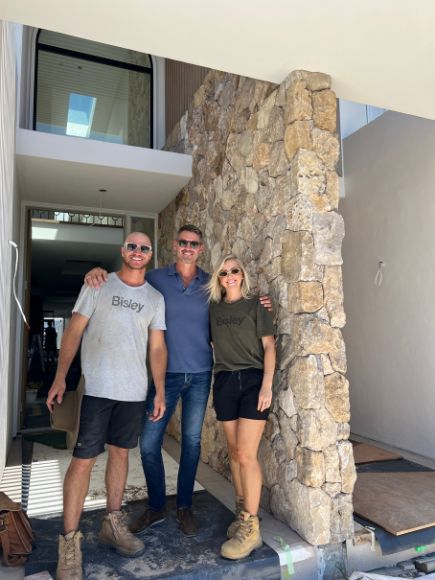
Another thing we take a lot of time to lock in is lighting selections. Lighting plays such an important role in creating the overall look and feel of any renovation and build. For Bay Builds, I wanted modern outdoor lighting that had character, and it took me a while to find what I was after. The moment I saw the Lighterior Cone Flush Outdoor Wall Light I knew that was the one! I loved the modern twist on the classic conical shape and the pre-aged brass finish breaks up the crisp white rendered wall.
The day the plants are delivered is such an exciting day for us! It’s the icing on the cake for any project. Landart has completed the plant list and seeing all the plant varieties sitting together is a visual feast. The focal point for the front gardens is the Dracaena Draco from Margaret River Trees, and we’ve had a 1500mm cor-ten steel ring made up which we’ve painted. This helps to elevate the tree and provide a nice distinction between the two homes without the harshness of a solid wall.
This build has certainly been more of a marathon than a sprint, but now that we’re at the end we can’t believe we’re finally finished! With the help of the RAMS construction loan topping up the bank account along the way we’re finally complete.
So what’s next you might ask….? It’s time to sell! We’ll keep you all updated along the way and yes, there’s always plans for another build or renovation, but for now our mind is focused on a holiday!!
To check out all the finished shots and details of all the products and suppliers, click here.
Want to see more of Bay Builds? Click HERE
Bay Builds series is proudly brought to you with the support of RAMS Home Loans.
