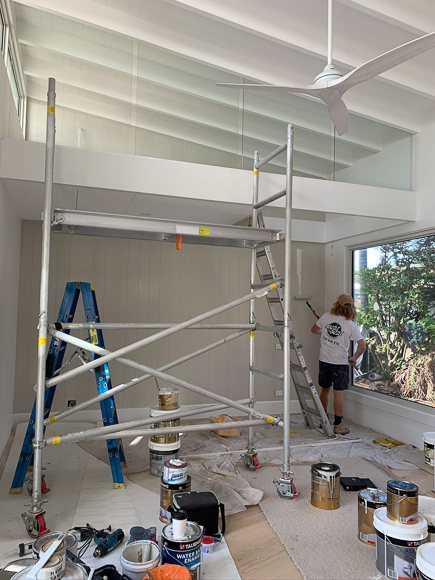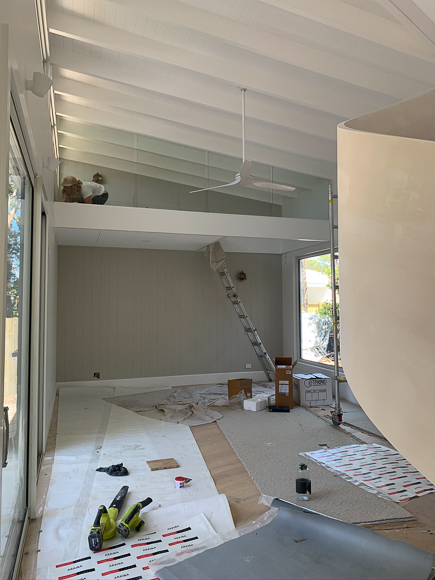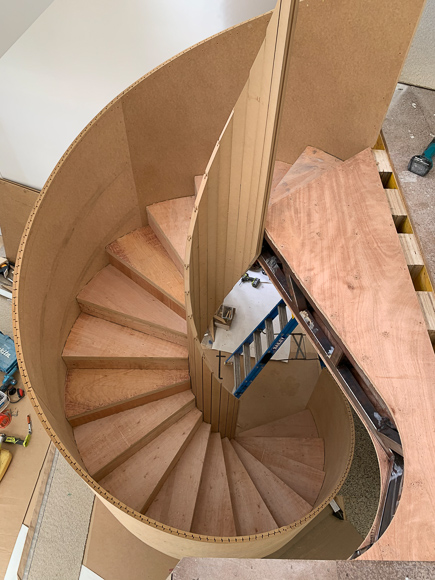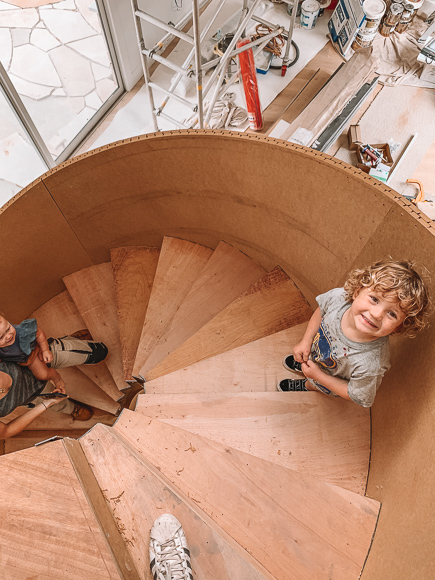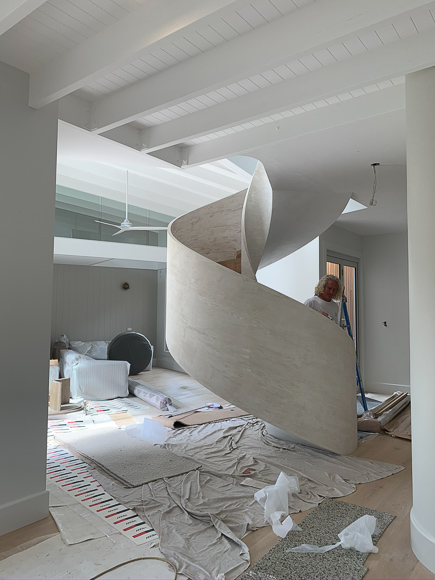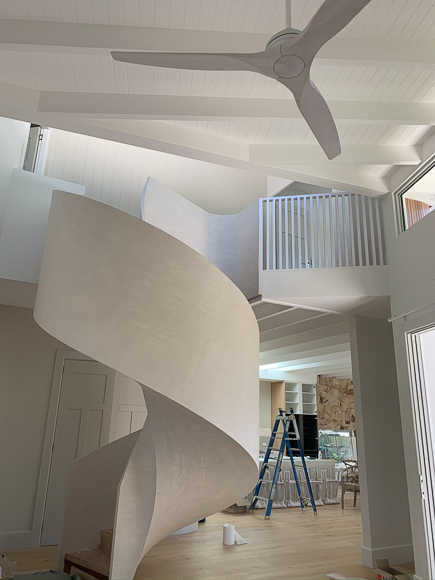We talk about the kitchen being the heart of any home we create, but this space will be a close second to that. This large rumpus area runs directly off the kitchen and opens out to the backyard on one side. The other side of the rumpus has a huge 1800x2700mm picture window that will look out to our rear vegetable gardens, which I’m so excited to eventually plant as we’re currently looking out to a neglected garden…
When we initially designed this room we knew there was the potential to create an extra ‘loft’ space above and utilise the height of the room. However, we deliberately left it open to stand in the space and ensure that we wanted to create the extra mezzanine area. Once the walls were up, we knew that the space could handle the mezzanine without closing the room off too much. With that in mind, and after chatting to our structural engineers at Westera Partners we began construction of the extra loft area. The Hyne rafters will remain exposed and we’ll clad the top side of the rafters with Easycraft Easyclad VJ 100mm. The Easyclad is a semi-exterior product and we’ve chosen this because the rafters flow from the inside to the outside – and the continuous lines of the VJ and rafters look great through the highlight windows.
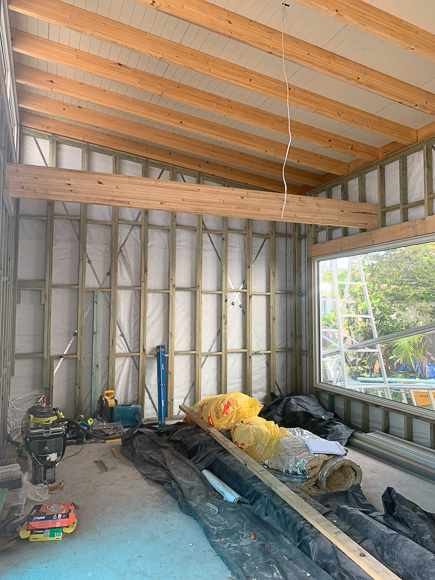
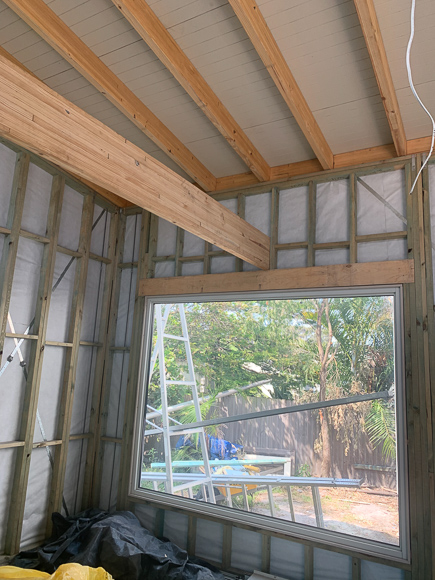
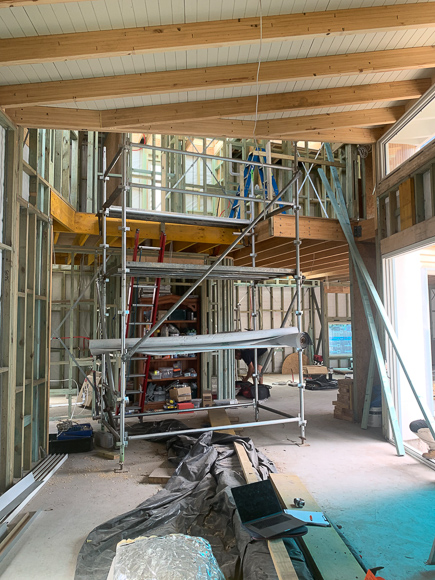
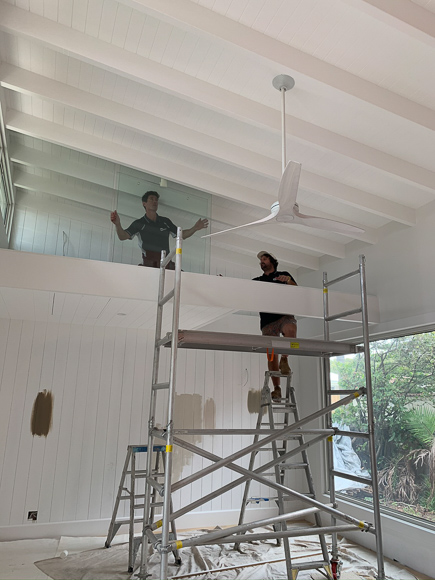
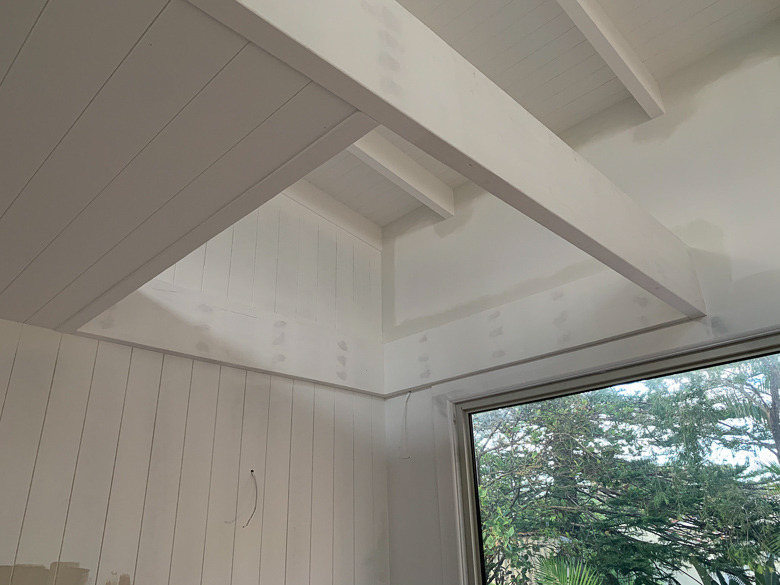
This open section will contain a net that the ‘kids’ (read ‘big kids’ also) can relax in.
The open section of the loft will contain a net we’ve sourced from Oxley Nets – inspired by TreeTops Adventure Park, where we absolutely love taking our kids. For the rear wall of the rumpus we’ve mixed up the materials with the Easycraft Easy VJ 150mm, which we’ve painted in Taubmans Endure ‘Sail Ship’.
To access the second story, our original plans had a run of stairs with a landing, followed by another straight run of stairs. But once we were locked up and standing in the space, we had an epiphany moment…Helical Stairs! Because of how connected the room is to the rest of the home, we thought helical stairs would be an amazing option. Not only would it link well to the other curves in the home, but it would be a feature you could see from so many different living spaces. We first worked with Enzie stairs in 2014 on The Block when we used a 3-storey spiral staircase and since then on client projects, and they’re always a pleasure to work with. Being based in Melbourne, we had the stairs sent up and they arrived in what seemed like a million pieces…. It was so amazing to watch the process of those pieces taking shape.
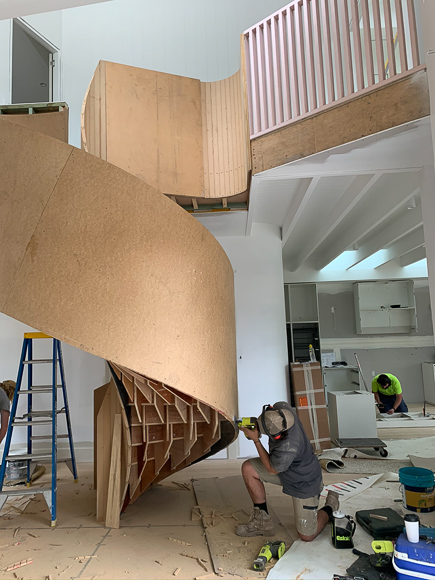
I love the space we’ve created around the helical stairs, what would otherwise not have been a useable thoroughfare had we stuck with a standard staircase.
When it came to sheeting, we’ve used Gyprock Superchek in the high traffic areas as we wanted to ensure it will withstand the impact of life with our energetic, boisterous kids who are at times literally bouncing off the walls! With a dense core and tougher face paper, Superchek has enhanced resistance to dents, scuffs and scrapes, as well as improved noise insulation – perfect for our crazy two and their friends.
The flooring throughout the downstairs living areas we’ve chosen Tongue and Groove Eterno Grande 2200x220x20, in a colour called ‘Freado’.
Once the plaster went on the stairs they became a true sculpture and we’re so happy with how they’ve taken shape. When the plaster was dry we really like the ‘uneven’ or ‘unpolished’ effect and didn’t really want to do too much to take away from that look. But of course, living with uncoated plaster is not practical. We’ve undercoated in Taubmans 3 in 1 and then done some of our own experimenting with paint. This is a tricky one to document as we’re not even sure we could recreate what we’ve done to be honest! We’ve used a limewash mix that Rob our brushed on with a large brush in a ‘criss-cross’ action. This didn’t turn out so well and had a reminiscing of early-90s sponge effect feature walls… eeeek. At this point, Kyal literally grabbed his trowel and began wiping the paint in a weeping motion – and we sort of like it! We waited for that to dry, did another coat in the same fashion, stepped back, and loved it! Again, I’m not sure if we could recreate the same effect on another day – but we’re so happy.
Moving into the kids bedroom, we decided to build some custom bunk beds. While they’re young we really want our kids to share a room (although let’s face it – everyone ends up in our room by the morning anyway..!) so thought that some fun bunk beds would be a great addition to the room. We’ve designed a bunk bed with a queen at the bottom and a king single on top. We’ve chosen Sealy Harmony Pillowtop mattresses from Snooze and used these as a guide size-wise to begin building bunks. We built the frame using design pine and clad with left over Easycraft Easy VJ 150mm sheets.
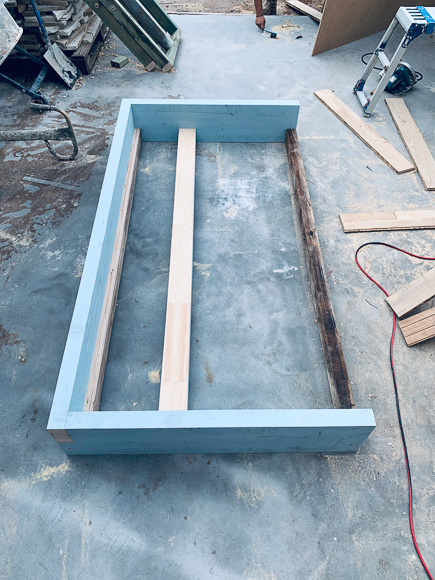
The frame of the top bunk bed taking shape.
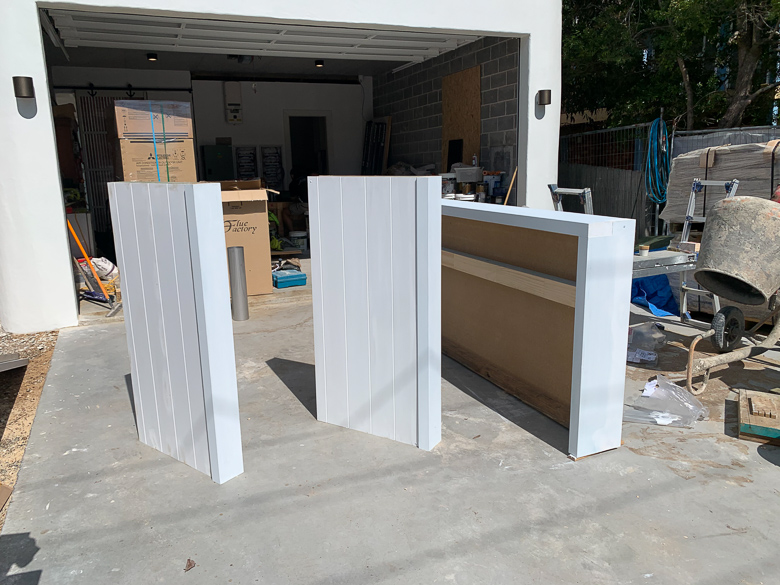
The two sides of the bunk bed, and the base of the top bed.
We’ve gone darker and a littler moodier with the base colours in this room so that the colour we layer in soft furnishings and art will really pop. See more photos of this space in the Blue Lagoon Build Gallery, and read the finer details in the Kids Room Reveal.
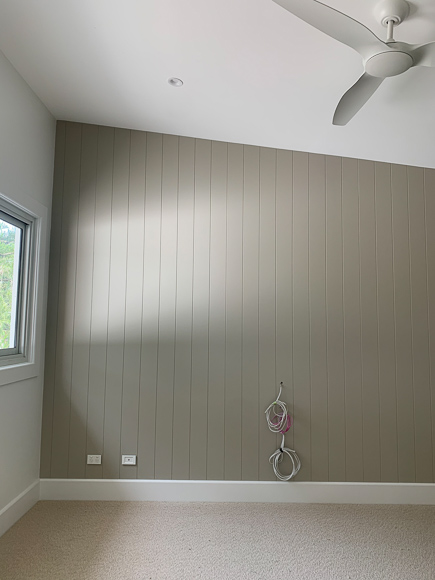
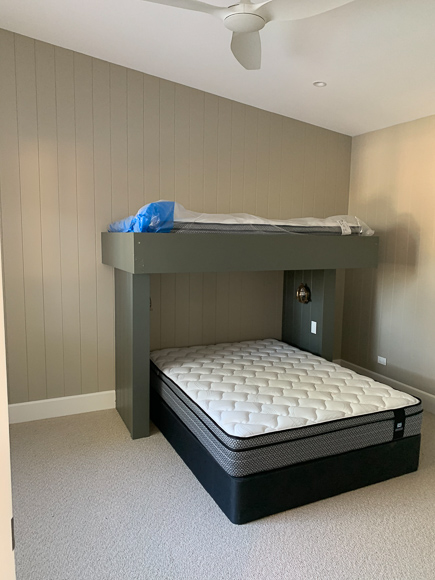
Downstairs we’ve chosen to turn one of the spare bedrooms into a toy room for now. Kyal has done some cost effective timber strapping on the wall and painted it with Taubmans Endure ‘Thornyhold’. A lovely friend of ours, Farrah Stone, has painted some beautiful watercolour sea shells that we’ve had printed onto removable wall stickers for a fun, ocean-inspired theme. See more pics in the gallery and info in our Toy Room Reveal journal.
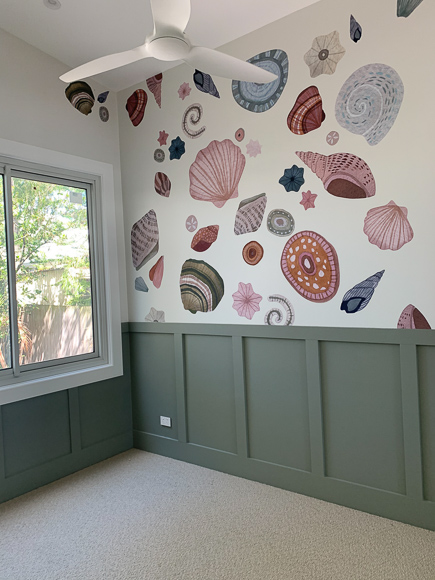
Sea shell artwork printed onto removable wall stickers by Farrah Stone.
In all bedrooms we’ve used Cavalier Bremworth‘s Galet carpet in the colour ‘Chert’. Cavalier Bremworth are a NZ company who’ve been designing and making carpet for over 50 years. Their wool is a 100% sustainable and renewable fibre that has a protective membrane which acts as a natural stain resistant. It feels soft and luxurious underfoot and I look forward to playing with the kids on this beautiful carpet.
Click here to to watch Blue Lagoon Build Episode 5 – A Loft of Fun
Blue Lagoon Build series is proudly brought to you with the support of RAMS Home Loans.
