Now that we’re so close to the finish line, the time has finally come to complete the hub of the home. This has been much anticipated as the kitchen, living and dining area have been designed to be the true highlight of this renovation! We also can’t forget about the hallway, which connects the front of the house to the social area at the rear of the home.
Our wishlist for this space included high ceilings, plenty of natural light and a generous amounts of room for entertaining. We love the single level floor plan that has a real focus on outdoor living. This area has Wideline highlight windows around the perimeter of the area, including two Wideline Paragon powered awnings, a vaulted section of ceiling over the island bench with remote-opening Velux windows. Safe to say, there is an abundance of natural light!
To complete this are, the boys start on the flooring. We’ve used Godfrey Hirst ‘Villa’ in the Sand Drift finish. This is such a beautiful timber for a coastal home. The oak timber grain has plenty of texture and the colour is light and sandy.
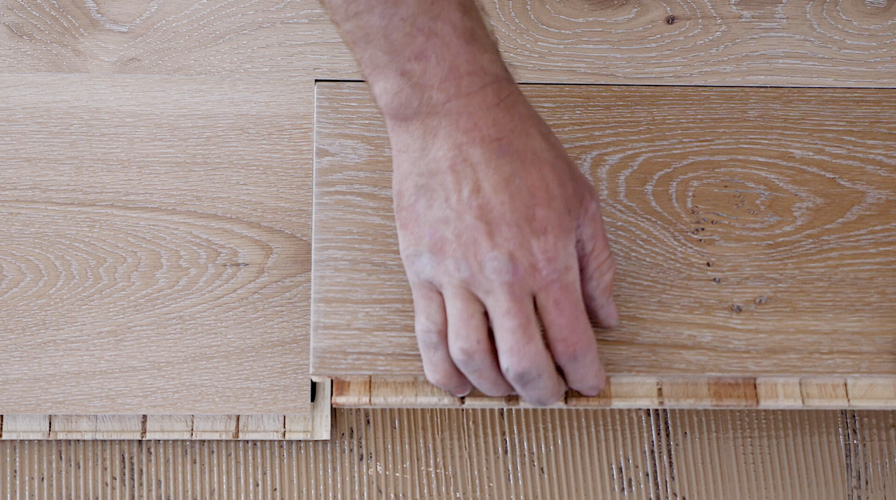
Godfrey Hirst ‘Villa’ Flooring – 515 Sand Drift
The Villa flooring can be floated, as it’s an engineered timber featuring the 5G Intsa Clic locking system, but this time around we’ve decided to glue the boards down. The boys have used the Sika T55 adhesive to do this. The great thing about these boards, is that once it’s down, that’s it – no need for sanding and polishing! There was a lot of floor space to cover but it has been absolutely worth all the effort as the floor looks amazing!
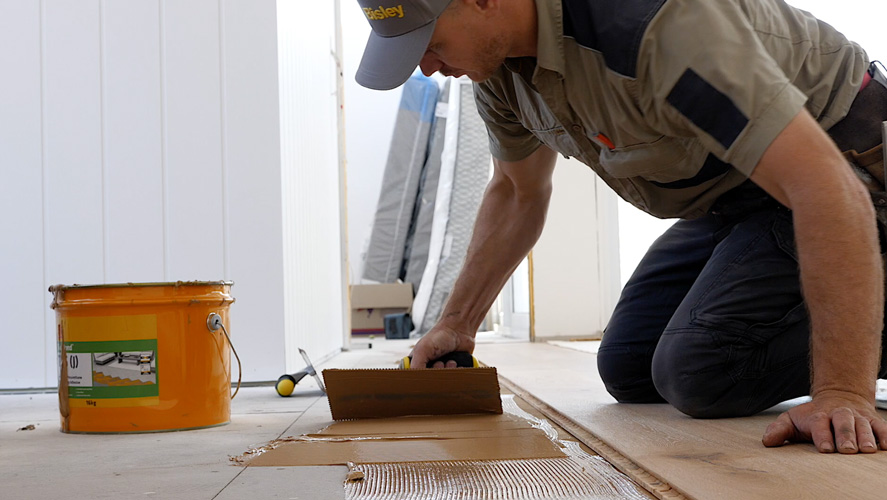
To get complete coverage on the underside of the board, Kyal has used a v-notch trowel
All walls in the hallway and large open plan living space are clad with Easyline by Easycraft, which is a ship-lap profile paneling that plays on the vertical height of the ceilings.
Next up is kitchen installation! We’ve had Beachside Kitchens complete the polyurethane cabinetry in Taubmans ‘Cotton Sheets’ in a matt finish. Loughlin Furniture have completed the timber detailing, and Edstein Creative Stone have installed the benchtops. Similar to our master bathroom, we’ve used Cosentino by Silestone ‘Yukon’ in suede. This finish is a favourite of ours as it’s not your typical ‘shiny’ benchtop.
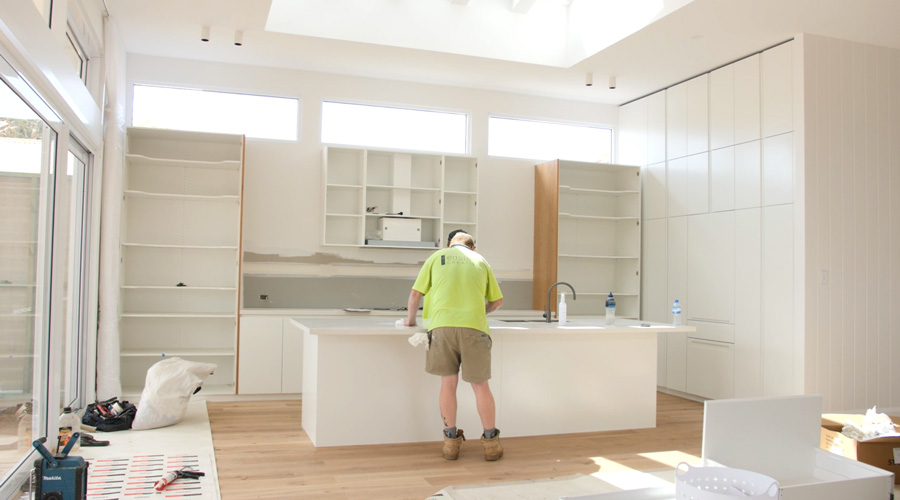
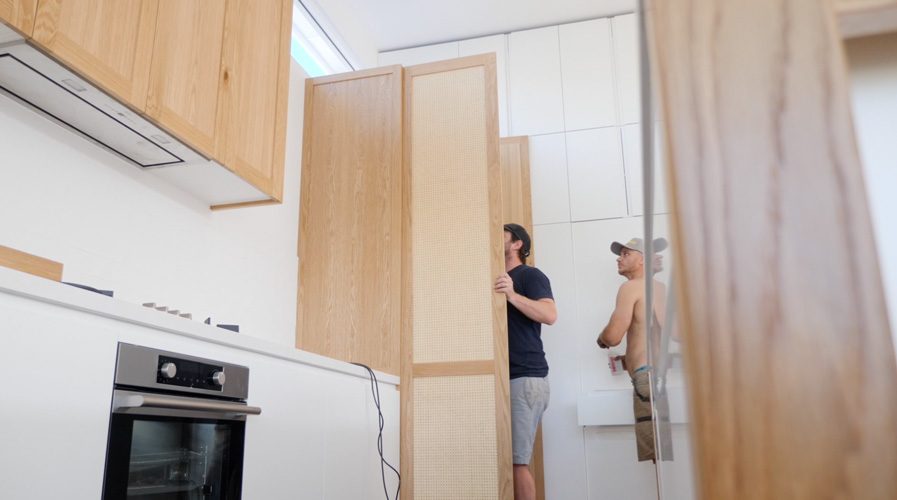
When it came time to selecting appliances, we’ve decided on ASKO, with the integrated fridge a real favourite of mine. I love integrated appliances for a seamless look, and this fridge is really great for a family with plenty of space – including a large ice drawer – perfect for the entertainer! We’ve also selected an ASKO integrated dishwasher, integrated rangehood, oven and a gas cooktop. I’ll list all the product details on a specific kitchen reveal journal post.
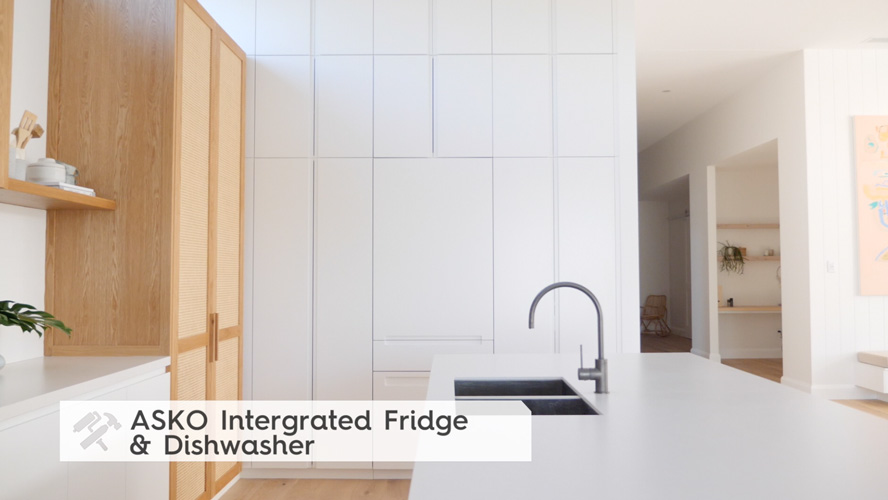
Next up we have the splashback tiled with Devonshire White 300x75mm subway tiles from Beaumont Tiles, and the plumber begins to fit off! We’ve kept the tapware consistent throughout the house and used the Gunmetal Gooseneck mixer, also from Beaumont Tiles.
Finishing touches are also happening in the hallway, which acts as a beautiful entry into the open plan section at the rear of the home. When you enter the hallway, the one things that initially captures your eye is the soaring-high ceilings. To the left is our media room, which also acts as a second living area. The idea with this room is that we could close it off to create a private and cosy space, or open it right up to the other social areas.
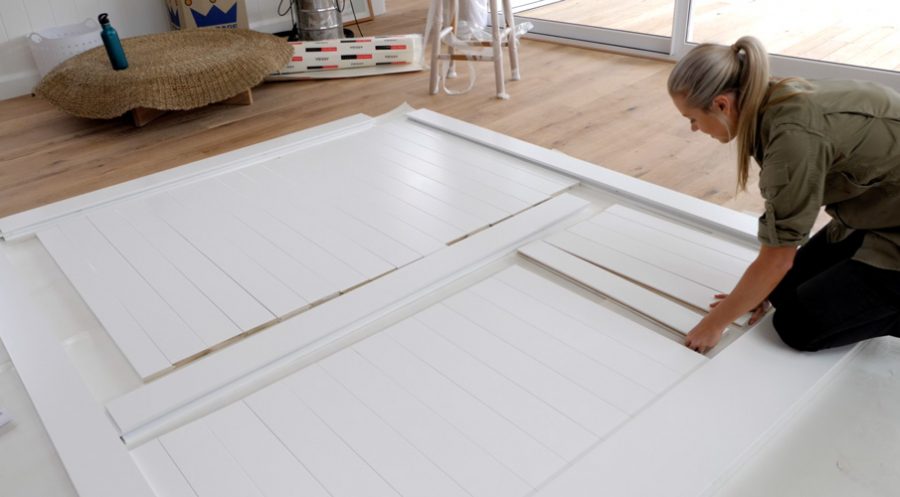
Putting together the Rustica barn door
To achieve this, we’ve ordered an amazing 2mx2.4m barn door from Rustica Hardware which has been handcrafted in the United States. The door arrived as a flat pack and Kyal and I pieced the door together, which was quite satisfying! We then installed the hardware to the door and hung on a track – in keeping with the bedrooms – and to maintain the coastal feel of the home, we’ve used matt white tracks as before.
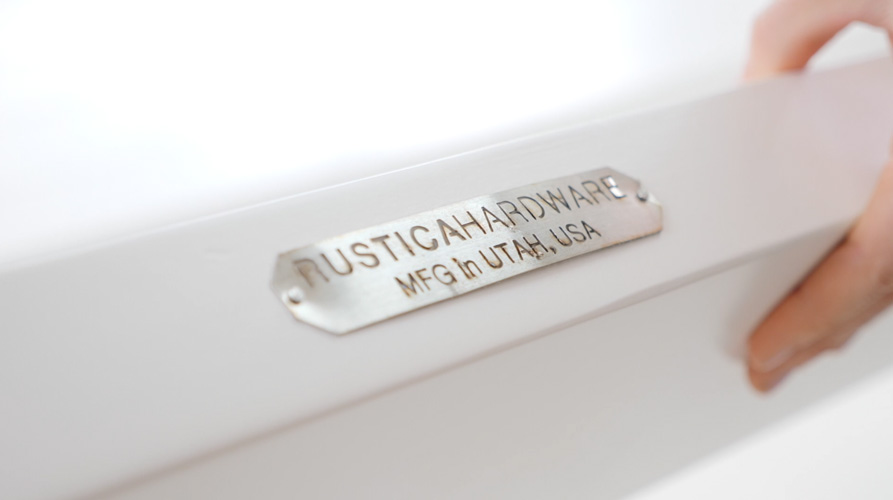
Rustica Hardware barn door, handcrafted in Utah
Now it’s all about the styling – which means we’re almost at the finish line! Kyal’s focus has now shifted to the outdoor area and finishing off the rear deck, outdoor kitchen, pool and backyard. Once complete, on the market we go! Read more about each of these spaces in our Journal posts – Hallway Reveal, Living Room, Dining Area and Kitchen Reveal.
Watch Episode 9 of the Long Jetty Online Series, brought to you by RAMS.