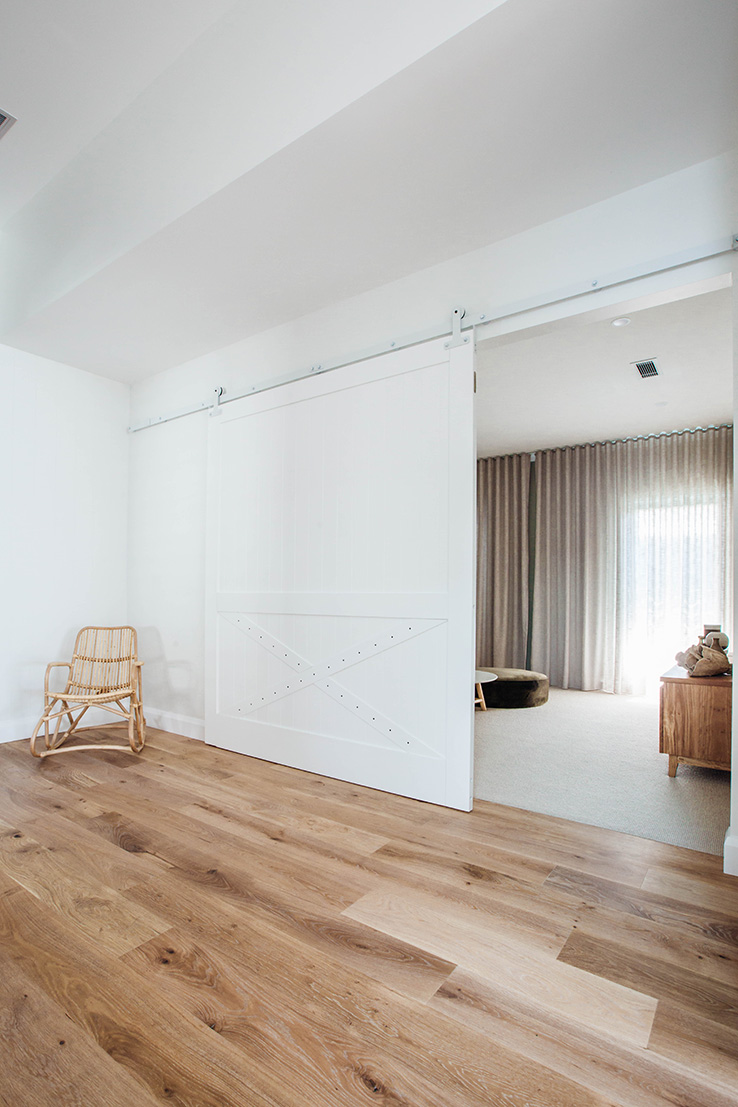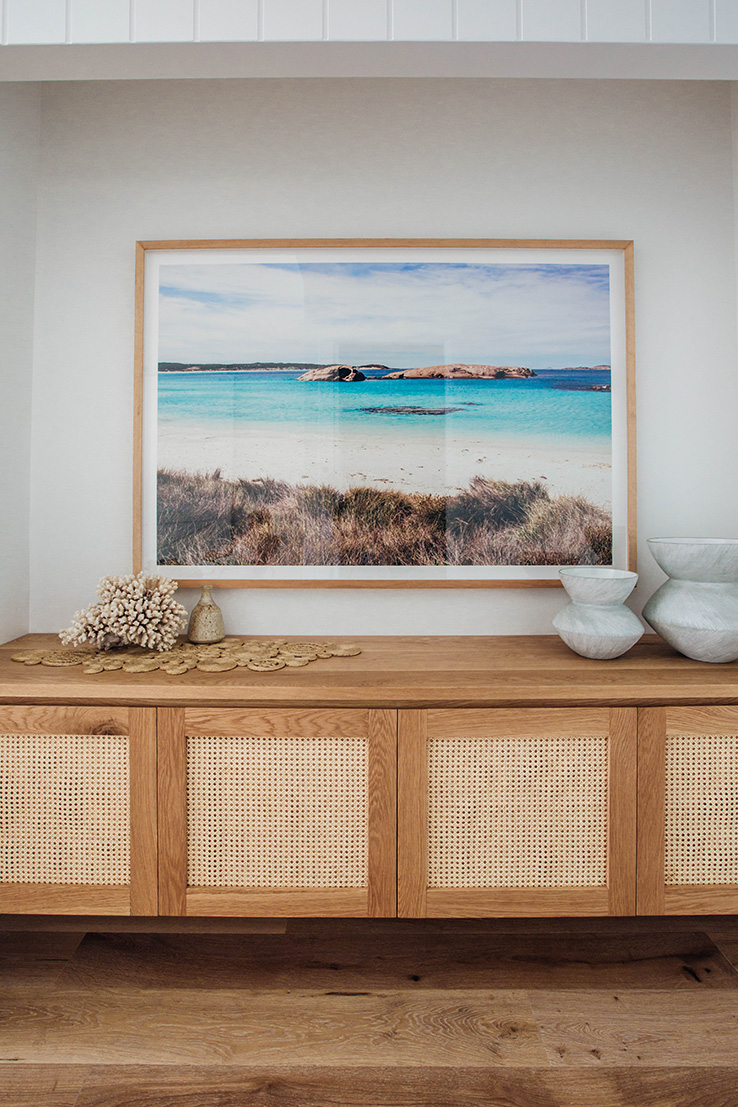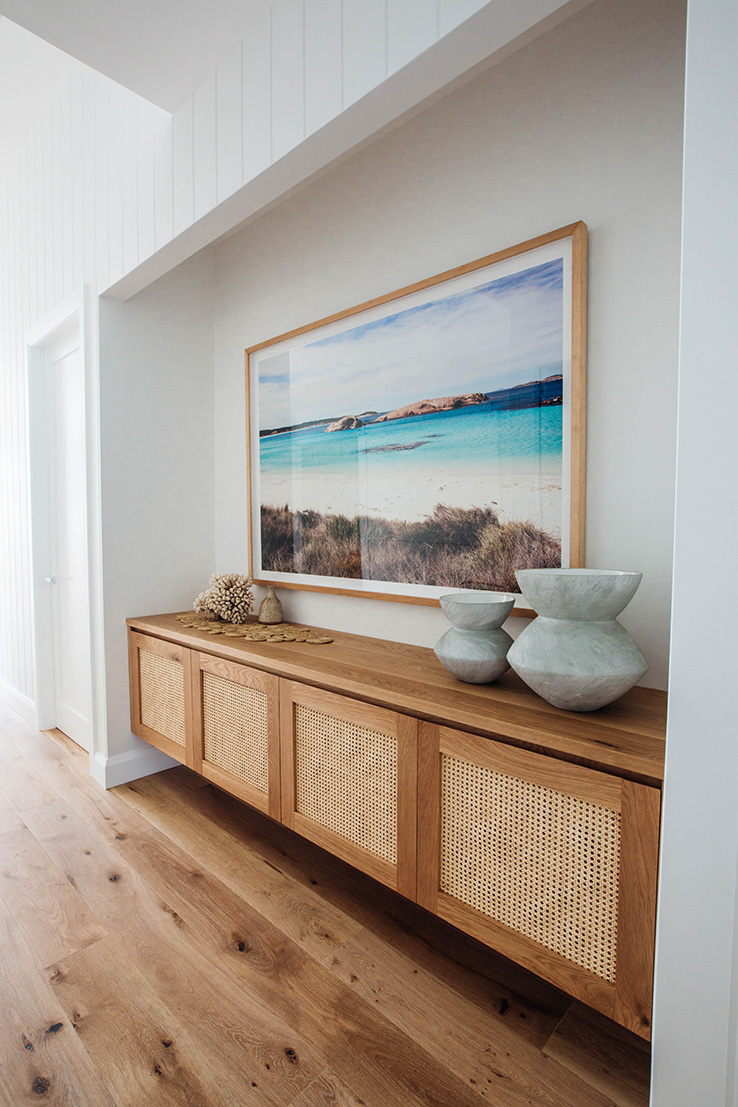As you enter the front door, the first thing that strikes you about this renovation, is the scale of the ceilings. At 3.6m high, they make a real statement! Although there is plenty of space, the oak floors, together with soft whites and use of colour assist in making the space feel warm and inviting. One of the highlights of the hallway is the 2m barn door that assists in creating an intimate media room if closed, and an extension of the living area if left open.

Gyprock: Gyprock Superchek
External Wall Insulation: CSR Bradfords Gold Batts
Internal Wall Insulation: CSR Bradfords SoundScreen
Architrave: Corinthian 92×18 half-splayed
Skirting: Corinthian 140×18 half-splayed
Switches & Powerpoints: Clipsal Iconic
Front Door: Corinthian DECO, 1150mm
Front Door: Lane Security Westminster One Touch
Wall Colour: Taubmans ‘Cotton Sheets’
Architrave Colour: Taubmans ‘Brilliant White’
Ceiling: Taubmans One Coat Ceiling White
Flooring: Godfrey Hirst Villa, Sand Drift
Ducted Air-conditioning: InterMech, Actron Air Q Series with Zone Controllers
Wall Paneling: Easycraft Easyline
Downlights: Ledvance LED superstar downlights
Media Room Door & Hardware: Rustica Hardware
Internal Doors: Corinthian Moda PMOD1
Internal Door Handles: Westminster Lane, Matte White
Rocking Chair: GlobeWest Tango Loop Occasional Chair
Built-in Cabinetry: custom made by Loughlin Furniture
Artwork: Shot by Grace
Styling Items:
Oversized Decorative Vases: Oz Design Furniture
Coral: Drift Home & Living
Jute Runner: Drift Home & Living
All other items Kara’s own.
Read more about this episode, and watch the episode here.

