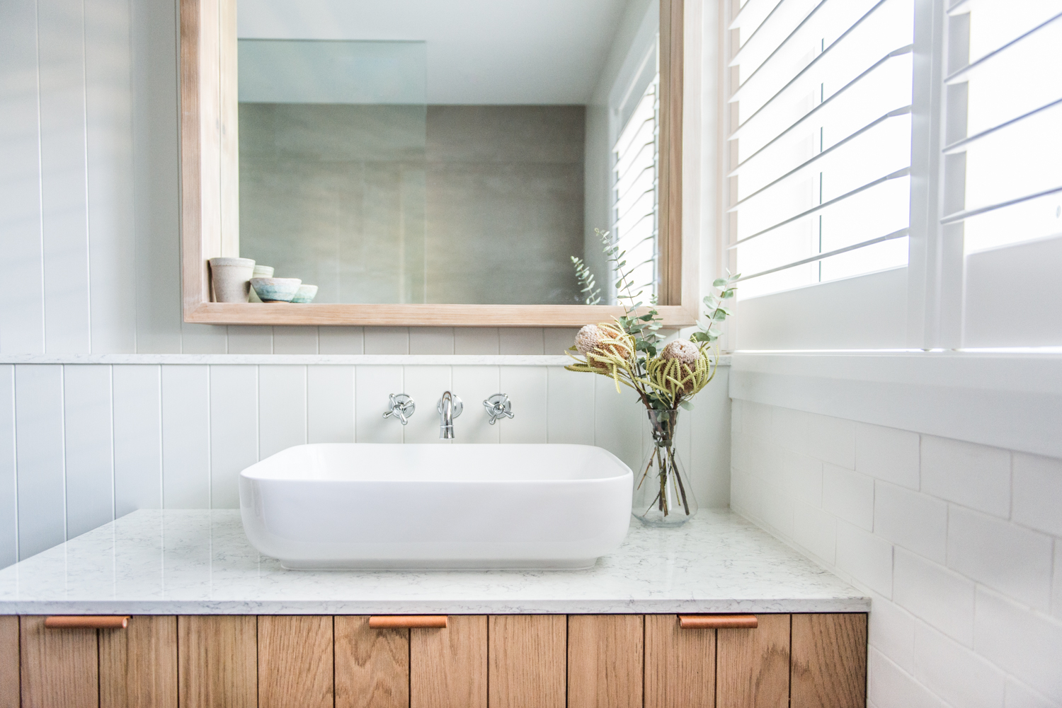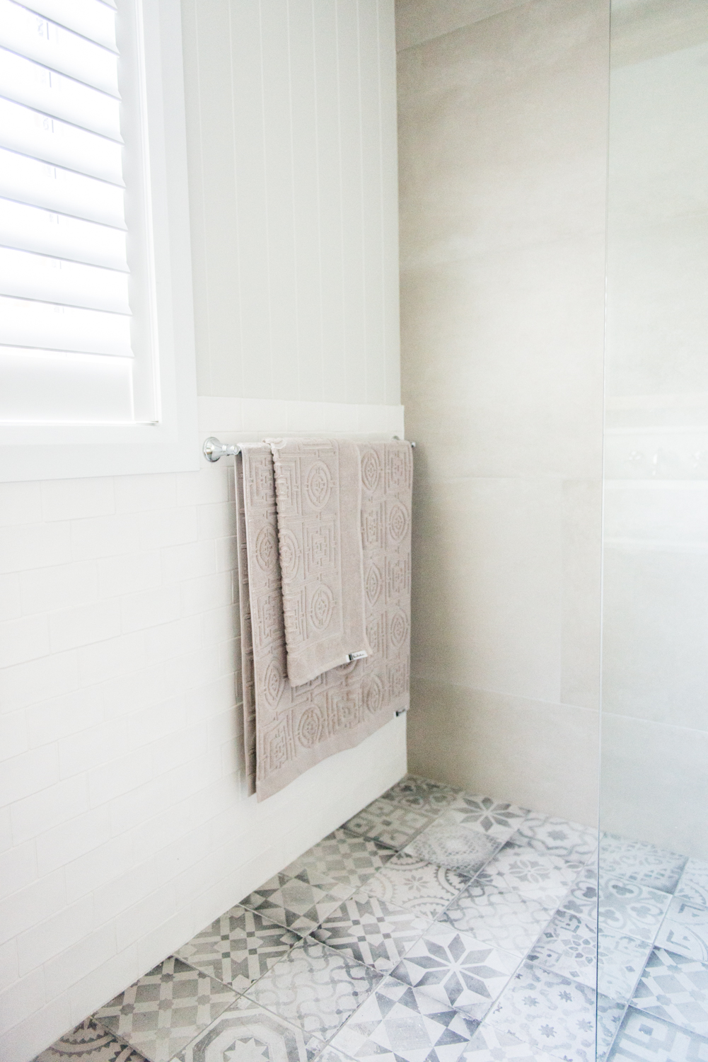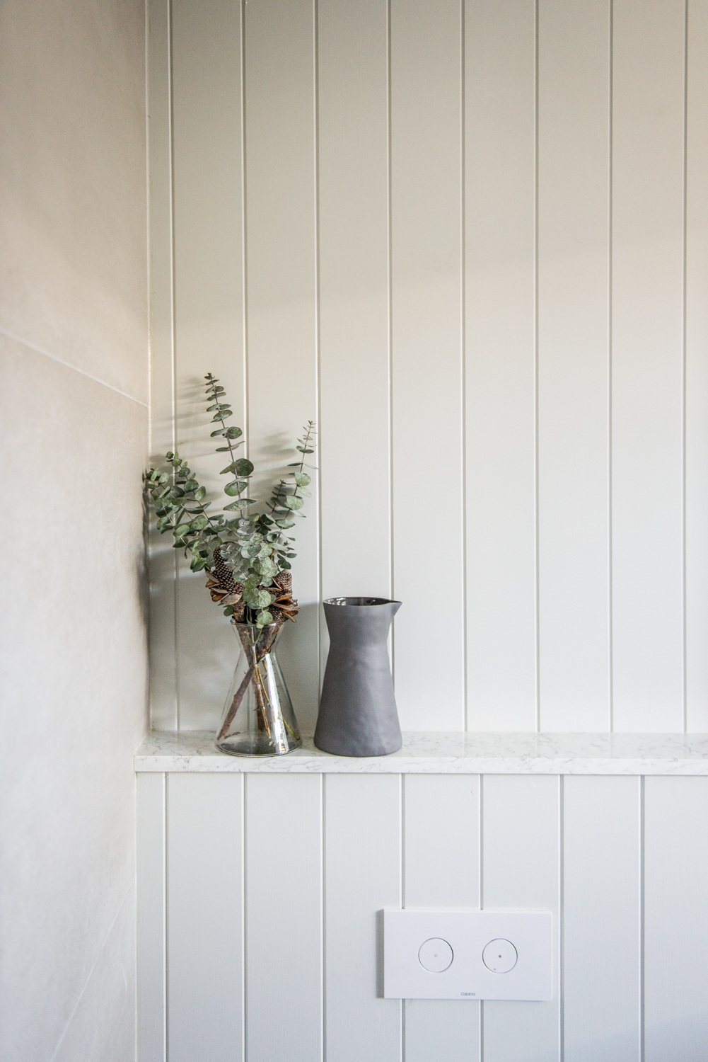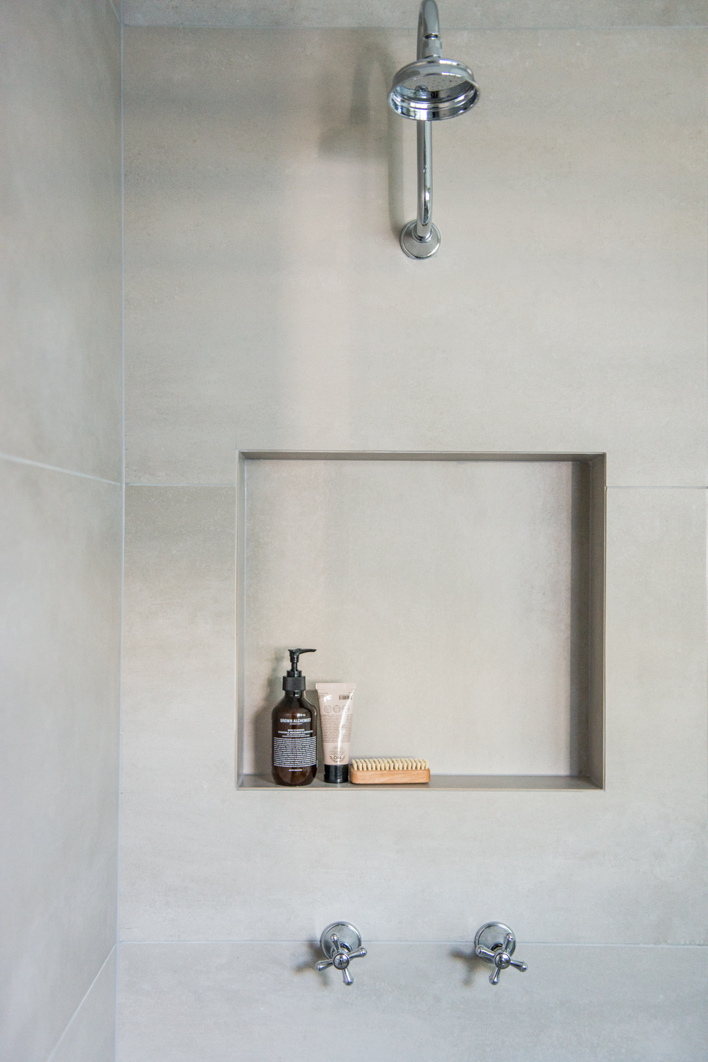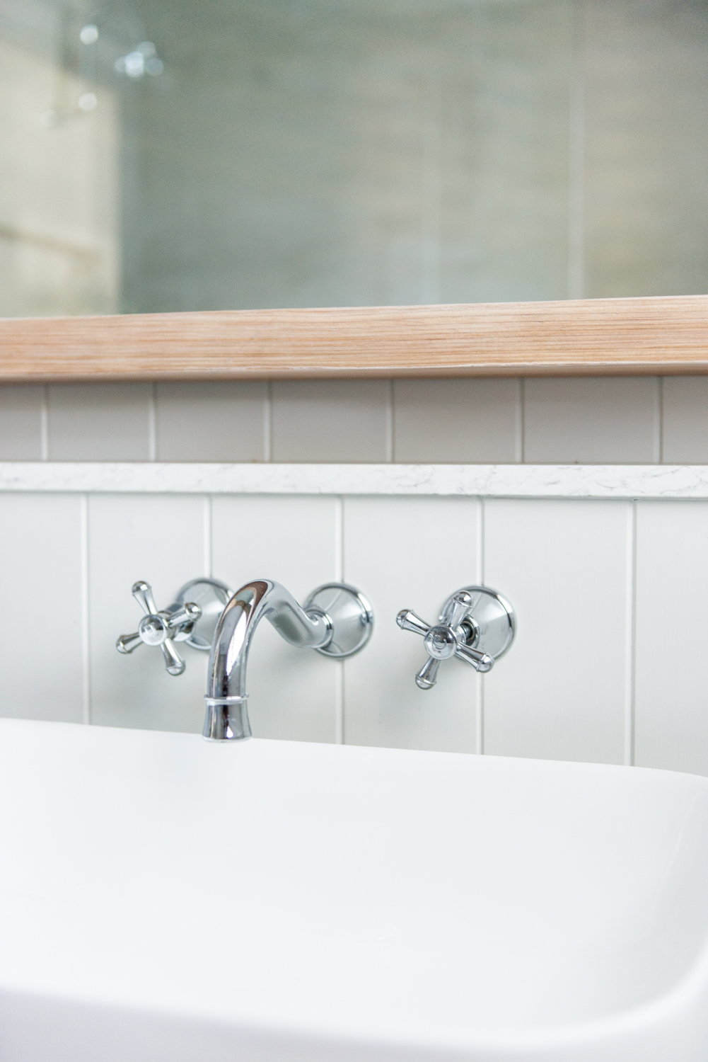The first bathroom design within a home is always the trickiest for me. I find it much easier to design the second bathroom once I’ve locked in everything for the main. We put a lot of effort and thought into ensuring that each bathroom we design is unique and timeless. Within the one home, we ensure there is a consistent flow from one room to another – including the bathrooms. Once we’ve set the tone for the first wet room, although we run with a theme, we also always ensure there is also a point of difference in each room.
With this in mind, for Toowoon Bay Renovation we knew we were going to continue with Oak Cabinetry used in our upstairs bathroom (Check out all the details in ‘Upstairs Bathroom Reveal’) We designed this vanity and had it custom made at Loughlin Furniture. Leather handles from Made Measure We also loved the mix of Easycraft ‘EasyClad’ and ‘Devonshire 150x75mm Subway Tiles’ from Beaumont Tiles, so continued with this theme.
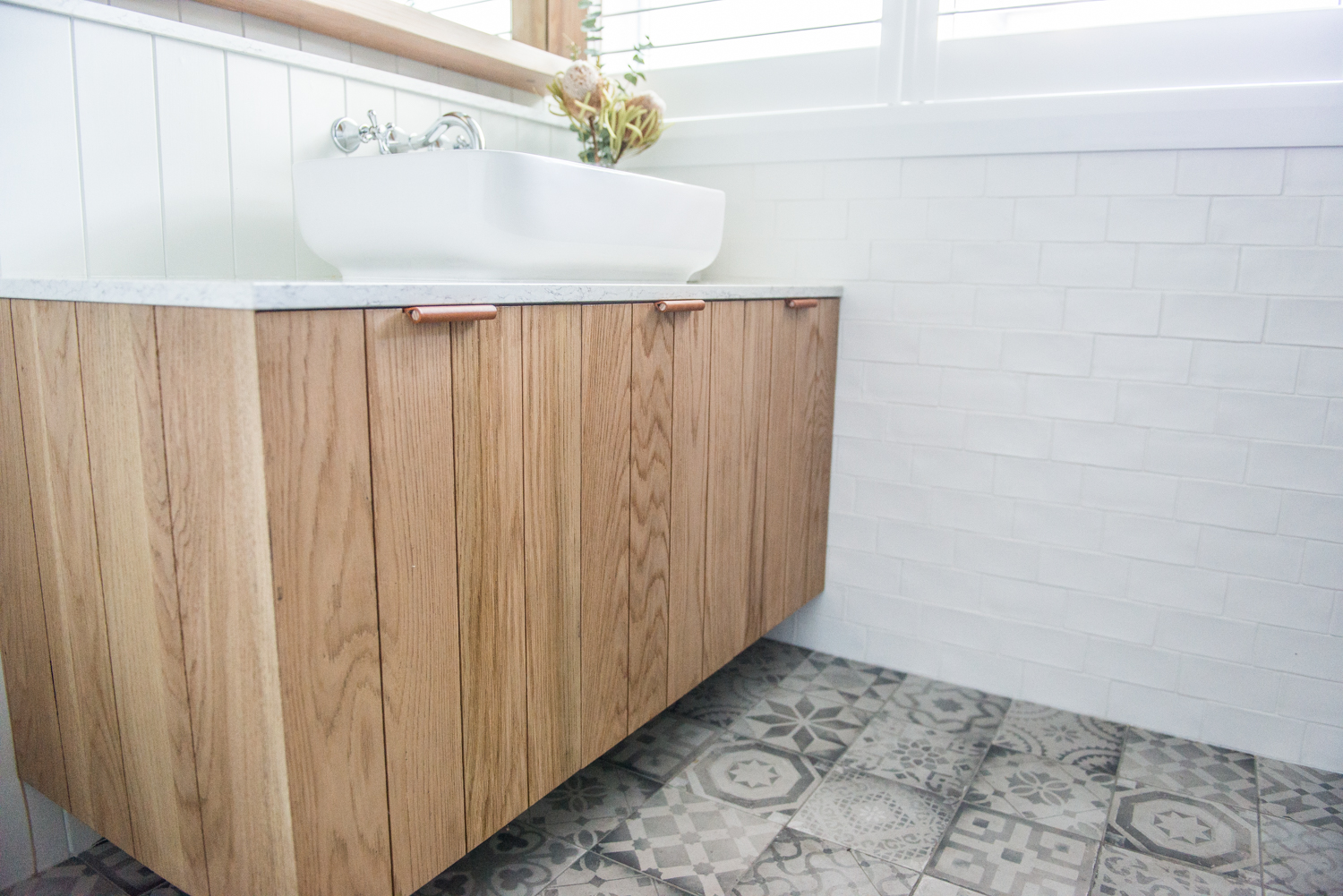
Custom made Oak cabinetry with Made Measure leather handles
Our first major decision within this bathroom (and every bathroom) is locking in the layout. Once this was decided we chose these beautiful ‘Icon Era Dove Jet’ textured tiles from Beaumont Tiles for the floor – this bathroom’s point of interest.
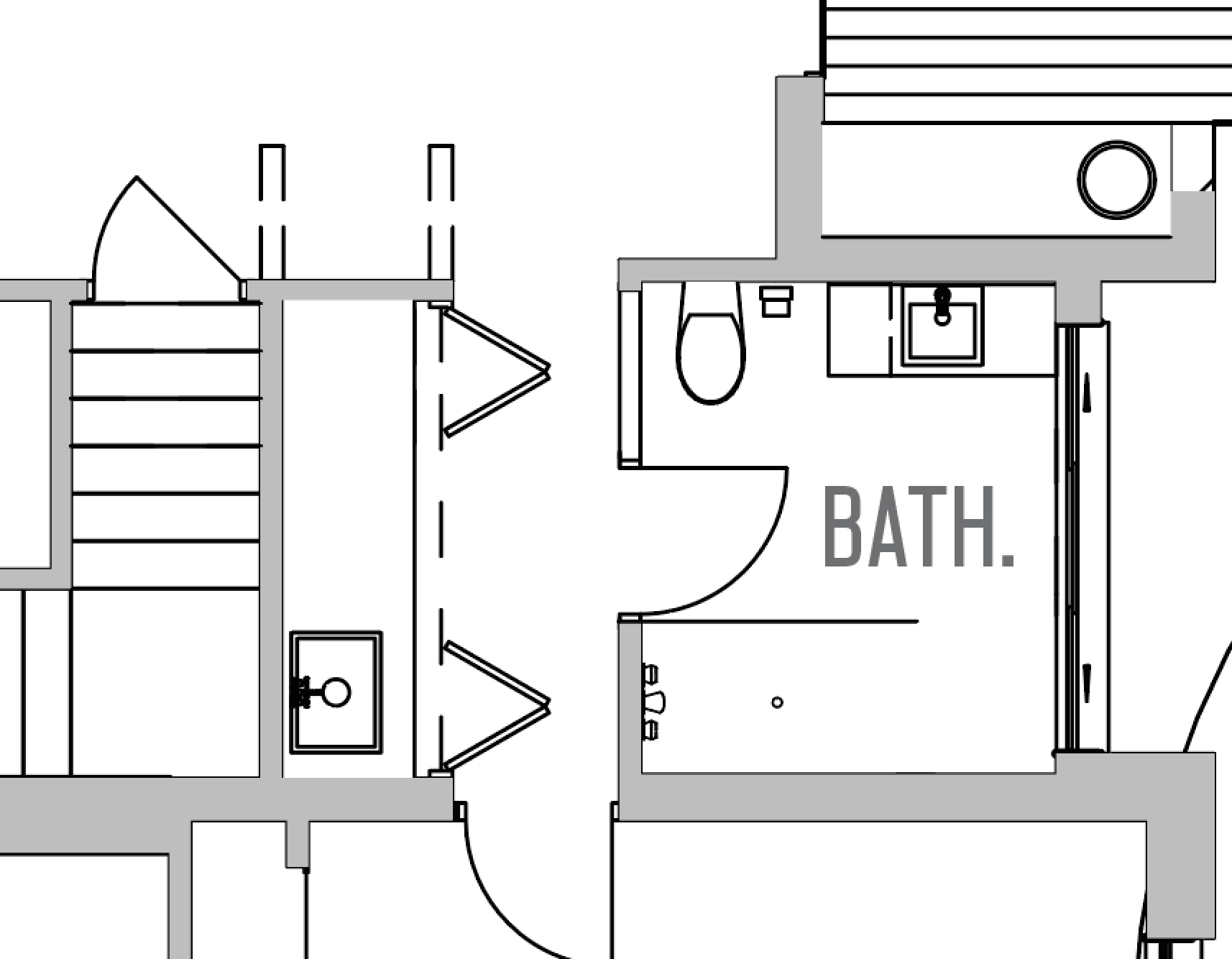
Downstairs bathroom layout
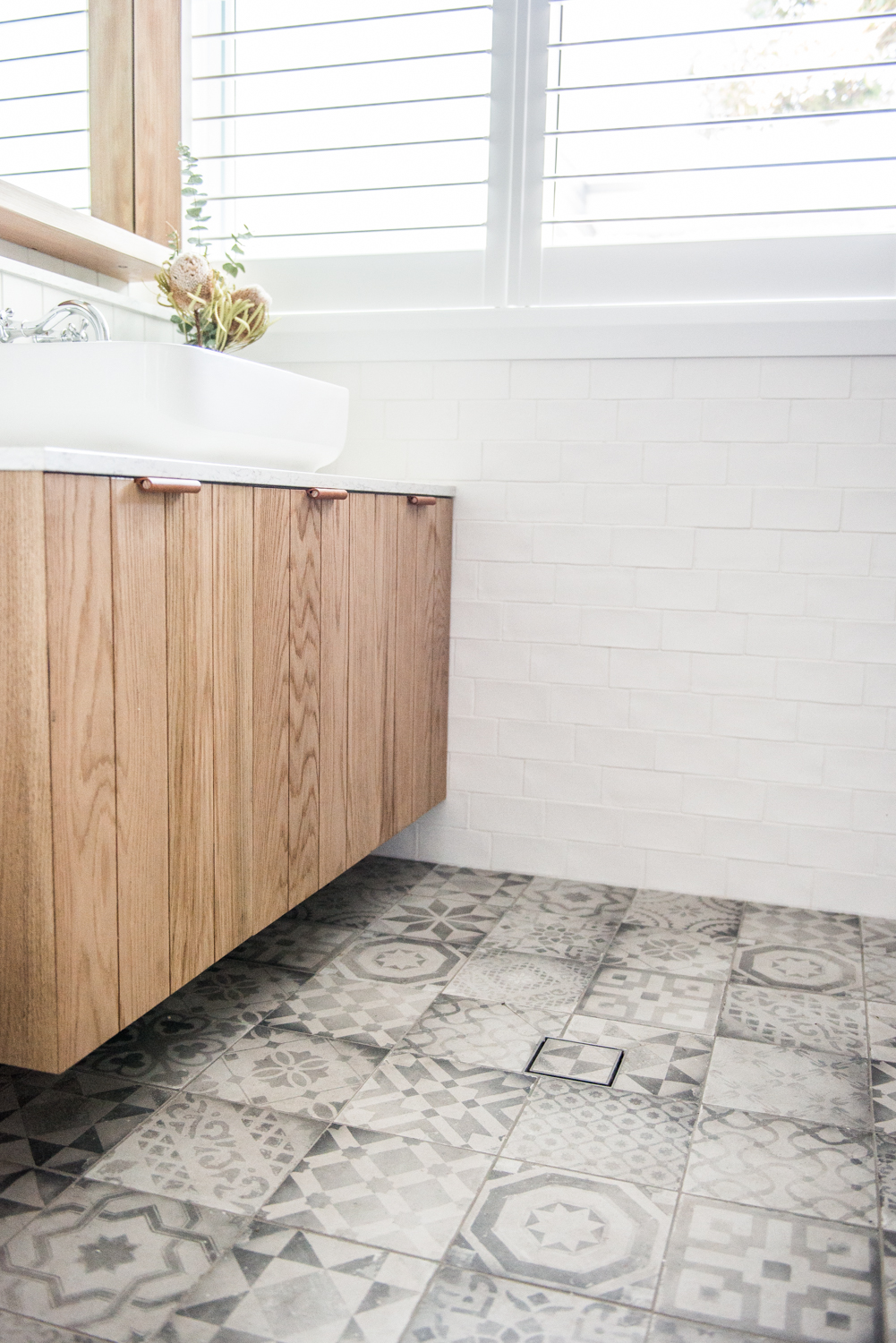
Icon Era Dove Jet textured tiles from Beaumonts
For the remaining walls (entry and shower walls) we’ve chosen a large format 600mm x 1200mm tile called ‘Esagona Ash’ – and it’s now one of my fav! You’ve got to love a large format tile in a shower area – as it means less grout to clean!
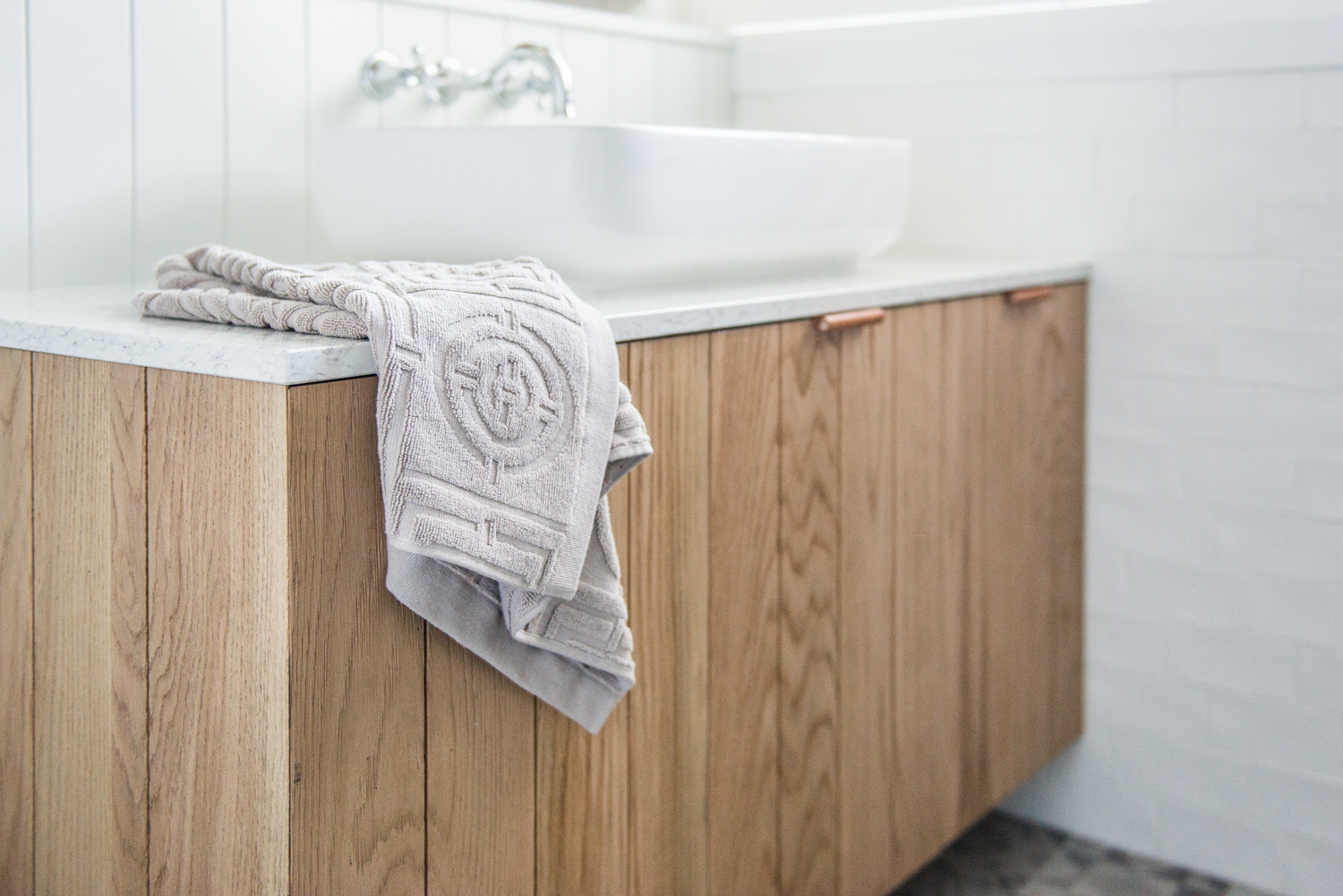
‘Merrica Vessel’ basin from Beaumont Tiles
