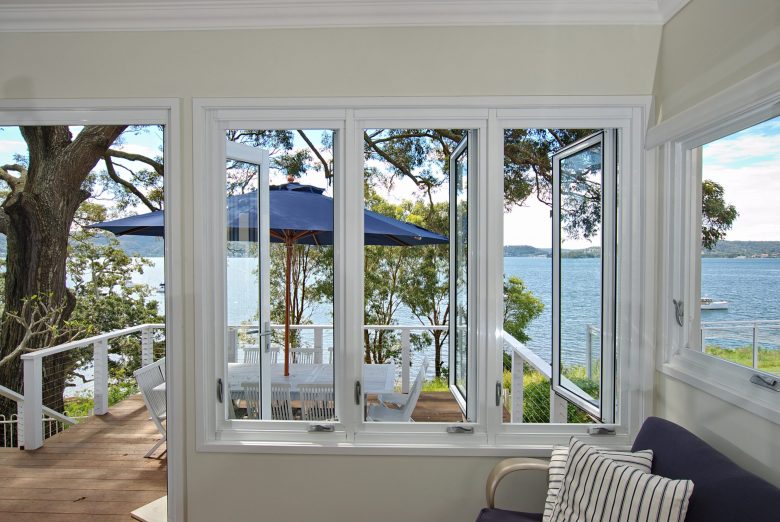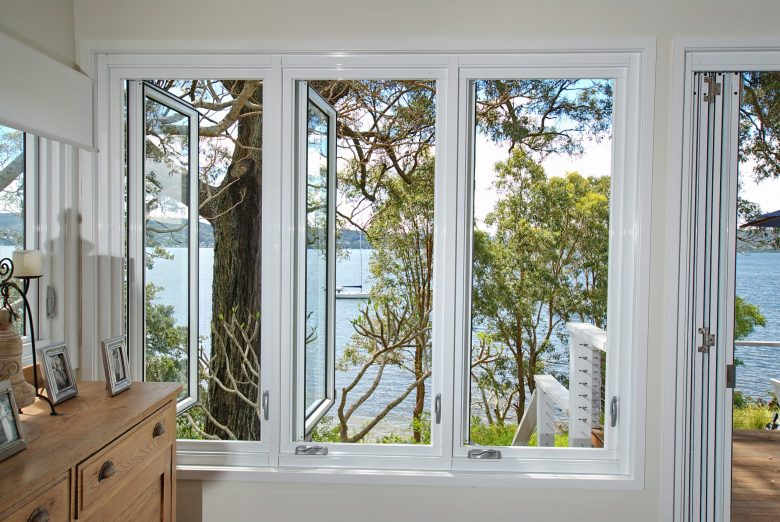It’s all systems go now! The scaffold is up so the priority over the coming weeks is to get the upstairs exterior completed. Given that you pay a weekly hire fee for the scaffold – this needs to be a priority.
Work on the exterior upstairs level includes:
- Replacing all the windows
- Building a new gable roof extension over the existing deck at the front of house– which we’re extending slightly.
- Rectifying the existing roof frame
- Stripping the existing roof tiles and replacing with Colorbond
- Bricking a couple of small windows on the Western side of the house that we feel are obsolete
- Removing brickwork from the top front facade of the house and replacing with CSR Cemintel Scarborough™ Weatherboard Cladding
- Painting the exterior top level
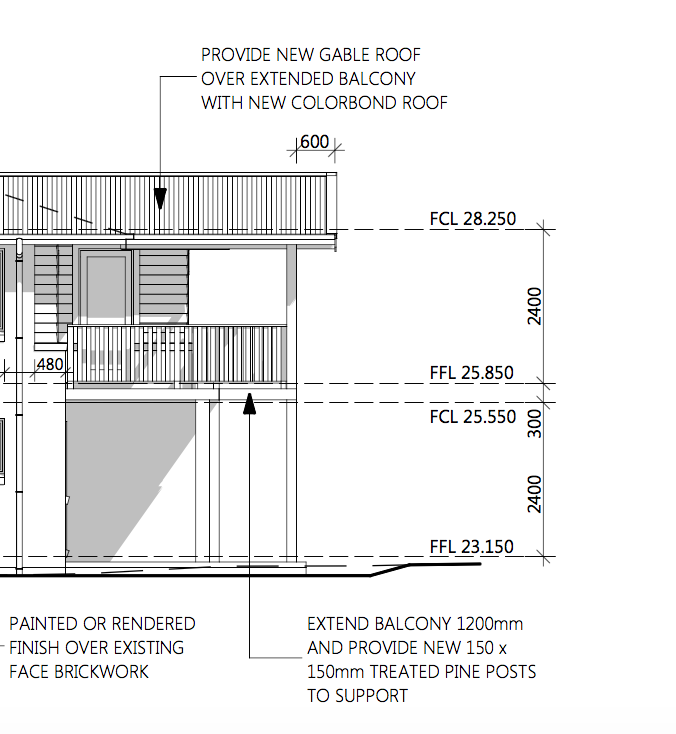
DA Plans for the front exterior
Ok – there’s a lot to do! Before we can start any of the above, the priority is finalising the window order. We had previously made a visit to our local Wideline showroom, so we had a good idea of what we were after.
Essentially, we want to create a classic beach house – a timeless look and feel with plenty of character.
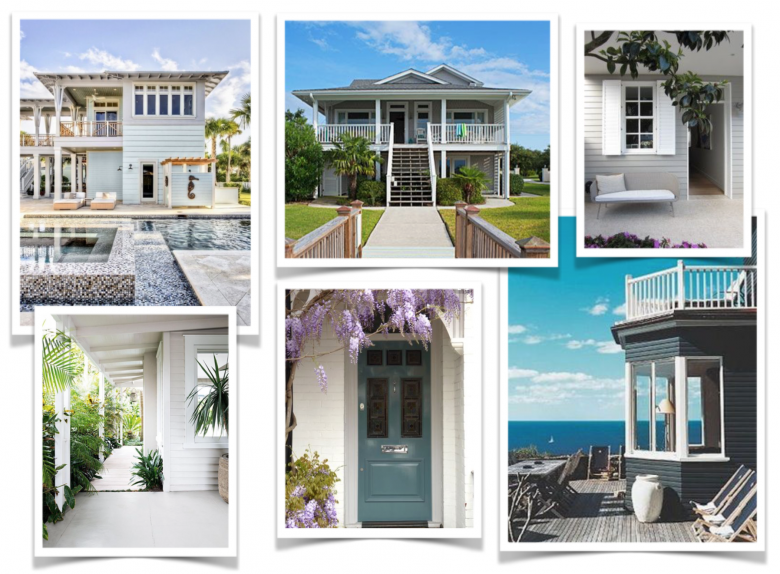
Images via Toowoon Bay Reno pinterest page
Window Selections
We’ve chosen architectural casement windows at the front of the home – which will tie in really nicely with the coastal feel. Casement windows are basically a window that is hinged from one side only, and are great for controlling ventilation by simply adjusting the opening distance.
For the remainder of the house (and the studio), we’ve chosen windows and sliding doors from the residential range. We’ve decided to stick to white frames as we want to create contrast between the external architraves and the house colour – which at this point, is yet to be agreed upon (…or rather, Kyal hasn’t come around to my choice yet…)
Cutting Into The Existing Roof
Kyal and the boys had to work overtime once we started to cut into the roof over the deck. This involved stripping the existing concrete roof tiles, putting new beams over the windows and generally bringing this house structurally up to speed. The boys are literally pulling the house apart, and putting it back together again! Once the prep work is done its great to see the actual framework take shape. It’s surprising how much of a difference it makes having the roof come out an extra 3.6m – especially as the ceiling will be lined on the rake. It’s great to see some progress but now with no roof coverings – the pressure is on!
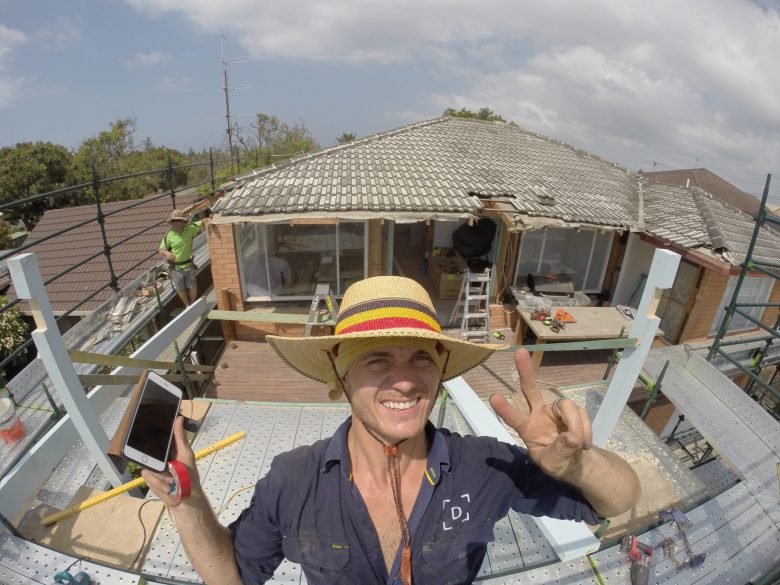
Kyal loving life!
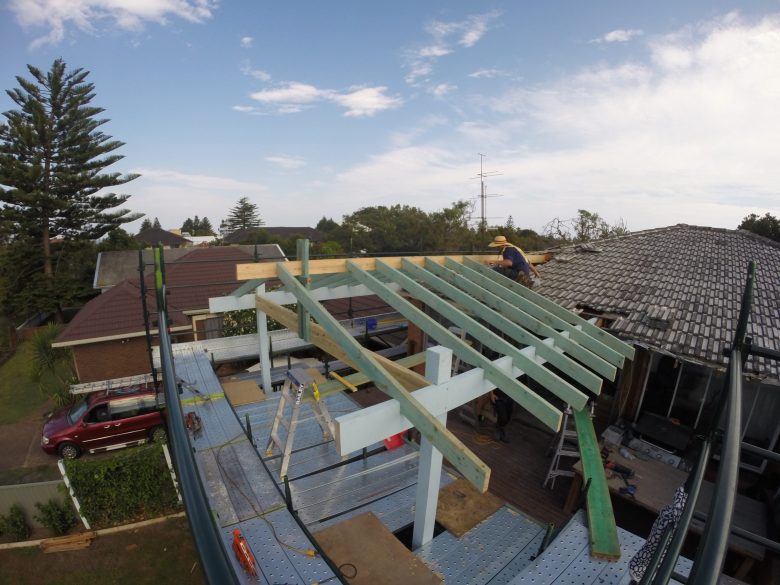
Framing up for the gable roof extension
Studio Progress
Progress on the studio is all systems go! The boys absolutely smashed the bearers and joists, and Kyal laid the flooring over the weekend. We installed CSR Bradford’s Optimo underfloor insulation, which has a number of benefits including:
- Keeping the house warmer in winter
- Reducing energy costs – by helping to reduce heat loss, allowing heaters and air-conditioners to run on lower settings.
- Keeping the house quieter.
Once the floor was down, the boy’s stood the studio wall and roof frames in record time. Being able to walk through the studio feels awesome – and it makes future decisions easier, as you can start to visualise how the space is going to feel.
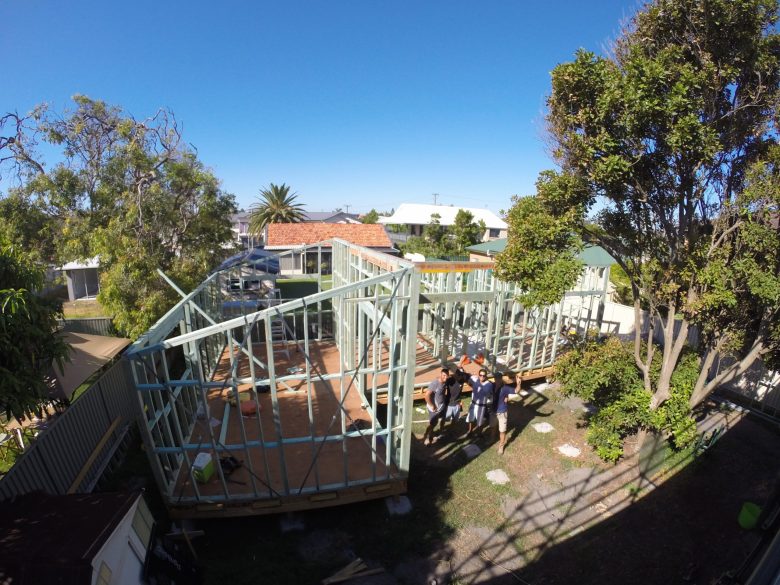
Studio wall frames are up
Upstairs Bathroom Progress
Meanwhile, work is slowly progressing inside. The plumber and sparky have roughed in the bathroom, and it’s now been sheeted and plastered. We’ve used CSR Gyprock® Sensitive to line the bathroom – which is a good choice for anyone who suffers from asthma or allergies. The core of the plasterboard is treated with an anti fungal agent and it’s also resistant to moisture and humidity – meaning it is not only suitable for walls and ceilings, but can also be used as a wet area lining. The bathroom has then been waterproofed so we’re currently waiting on the tiler.We say it all the time, but the next few weeks are going to be huge! We have the windows being delivered and we’ll be doing a full re-roof. In between other work commitments it’s busy times ahead.
