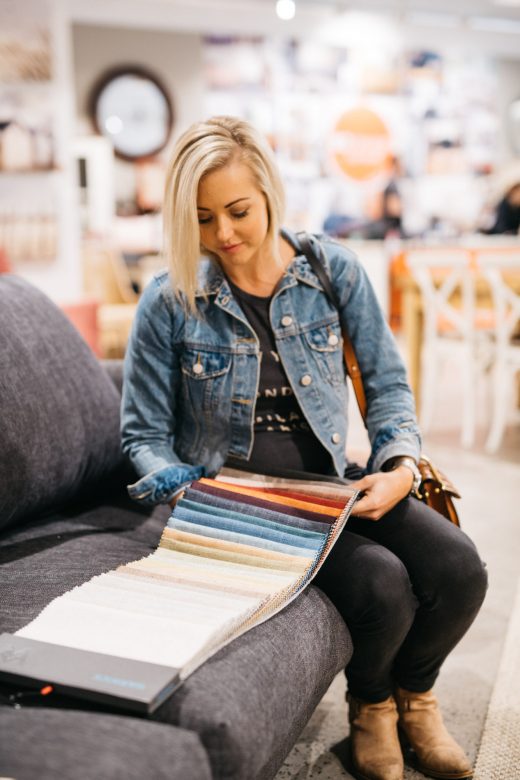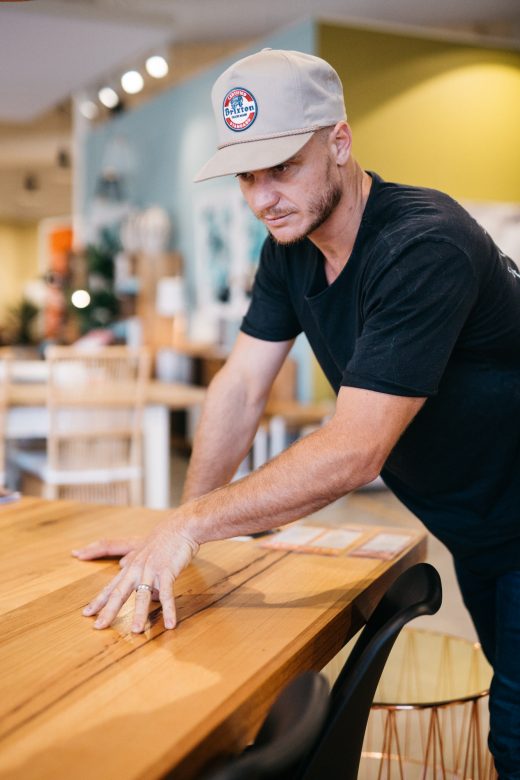Our attention has shifted back to the studio this week as we’re keen to get this locked up! Our plan for this space initially is to set up a two-bedroom holiday retreat – as we’re 200m from the beach and in a great location close to cafes and restaurants. With all the Wideline Windows on site, Kyal has organised a team of carpenters to help- so they’re installing in record time.
Our plan when designing the studio was to ensure plenty of natural light, with open plan living onto the deck. The ceilings will be lined on the rake, so we’re also installing some highlight windows nice and high. These are all north facing so perfect for capturing that winter sun.
We’re using CSR Cemintel ‘Scarborough’ weatherboard to clad the studio – again keeping the look traditional. The shadowline works well with the Coastal feel and it’s a look that just doesn’t date! The deck for the studio connects the master bedroom, second bedroom and living spaces to the outside, and we’ve opted for 140mm wide blackbutt decking which we are going to let grey off.
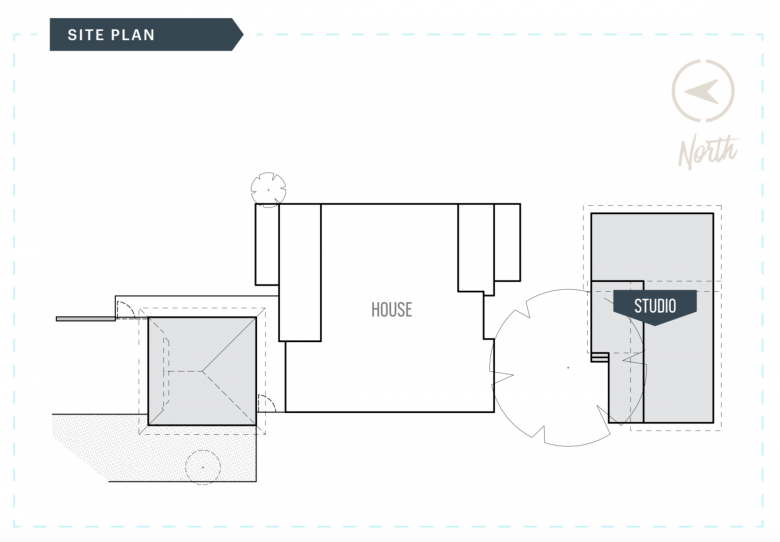
Site plan
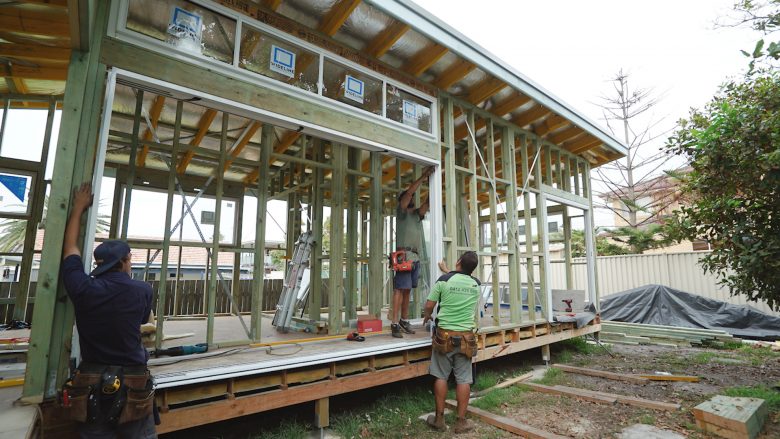
Highlight windows and sliding doors being installed in the two bedroom studio
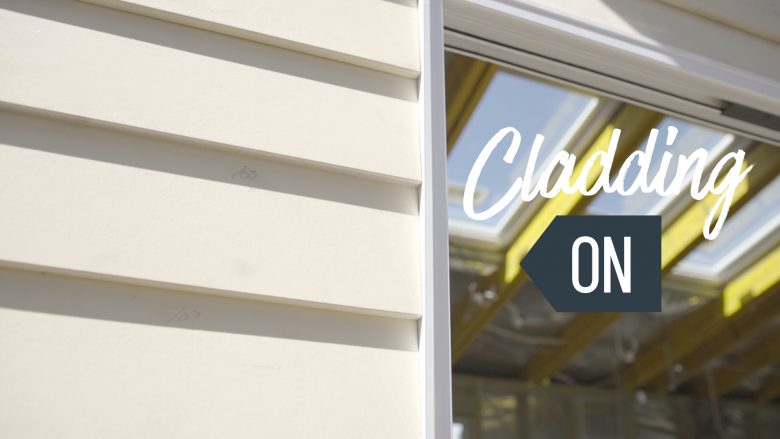
CSR Cemintel ‘Scarborough’ cladding
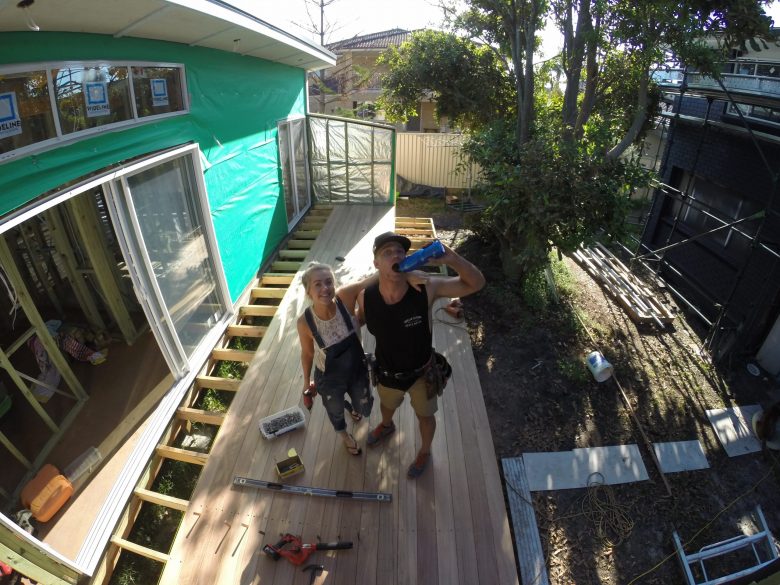
Kyal and I spent a romantic Saturday building the deck for the studio
With the studio now locked up, it’s time to focus our energy back upstairs on the main house. This makes my little heart happy as the sooner we finish upstairs, the sooner we can move up. Living downstairs in the renovation is certainly saving us money, but I’m just over living in the mess! The main reasons being the constant battle against dust, no proper kitchen and not having a nice space to chill out in when getting waves of nausea – (check out my previous journal on the joys of renovating whilst pregnant) – I like to think I’m pretty tough, but just give me one finished room and I’ll be a happy girl!
With standard 2.4m ceilings upstairs, we’re keen to add some height with a bank of three Velux over the new kitchen area. This will be the first thing you see when you walk up the stairs so it’s definitely worth the outlay for the wow factor it will give on first impression – not to mention all the natural light it will provide. Kyal and the boys from Central Coast Natural Lighting & Ventilation spend a big two days installing three Velux over the kitchen upstairs, three over the kitchen in the studio, and two in the studio bathroom. They look amazing!!
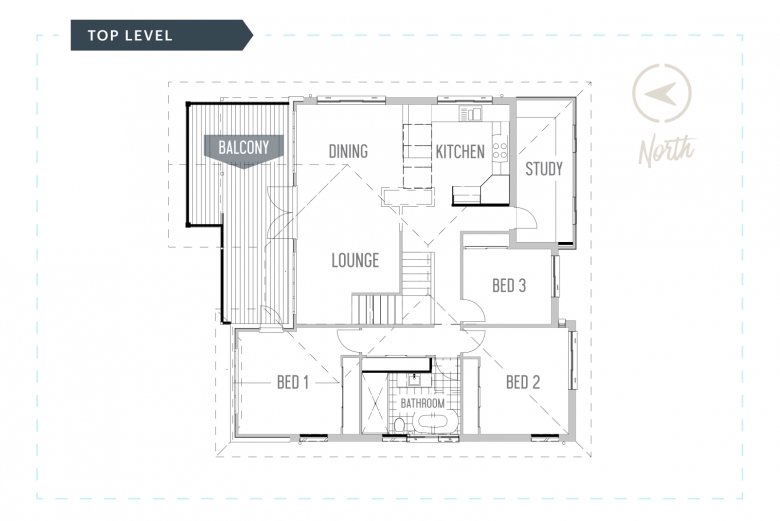
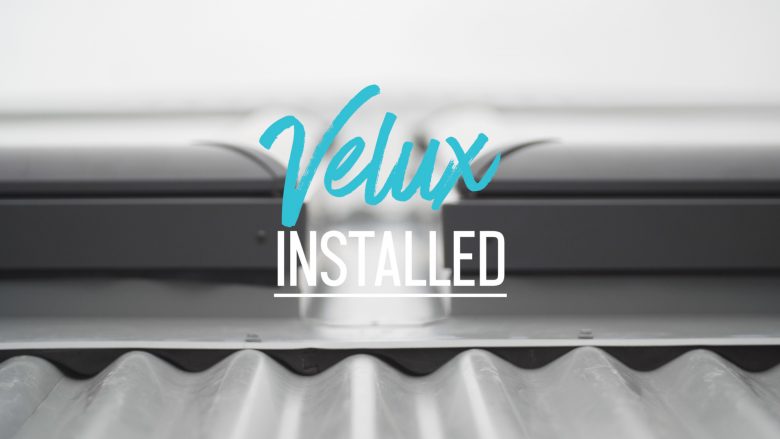
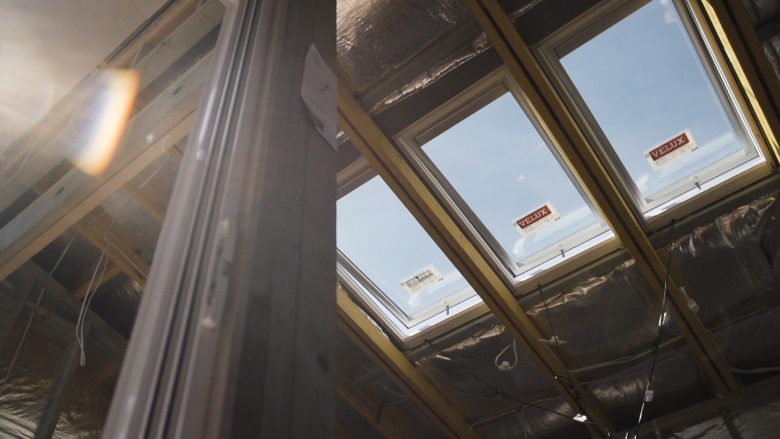
With all upstairs windows in, cladding fixed, Velux installed and upstairs external painting complete – the Scaffold can now come down! This is one of those moments for us where we really feel like we’re making ground! And it couldn’t have come at a better time when I’m feeling completely snowed under – the progress makes the stress all worth it.
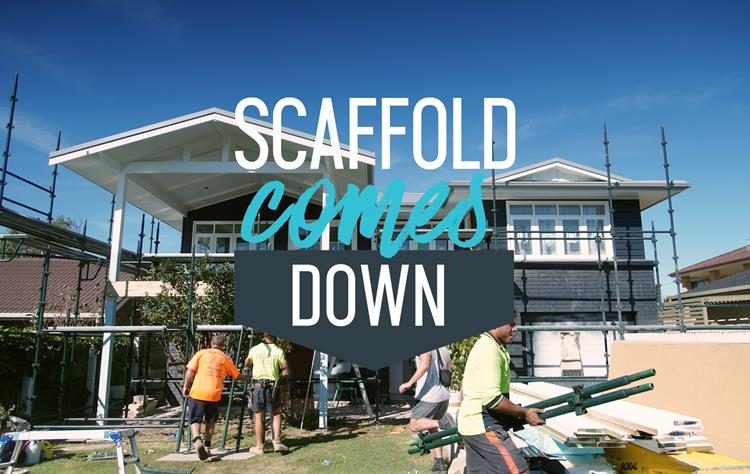
Scaffold coming down around the main house
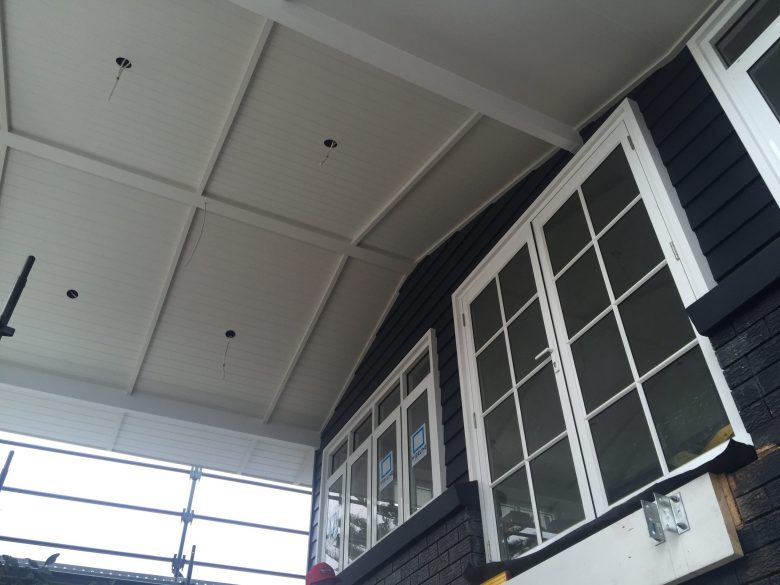
Existing deck removed at the front of the main house
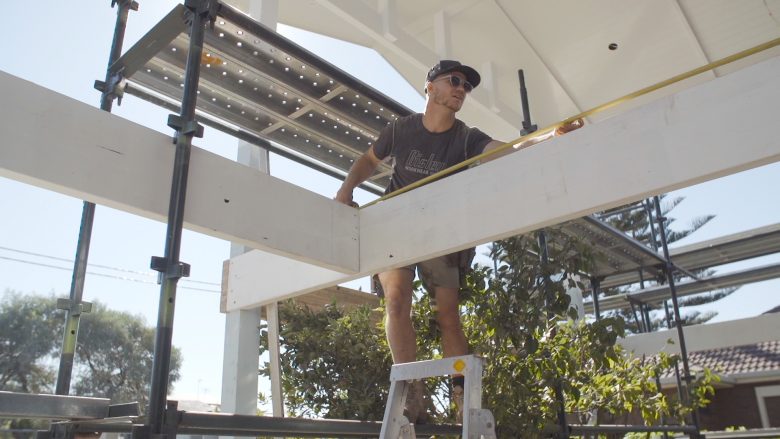
Frames for the new deck at the front of the main house
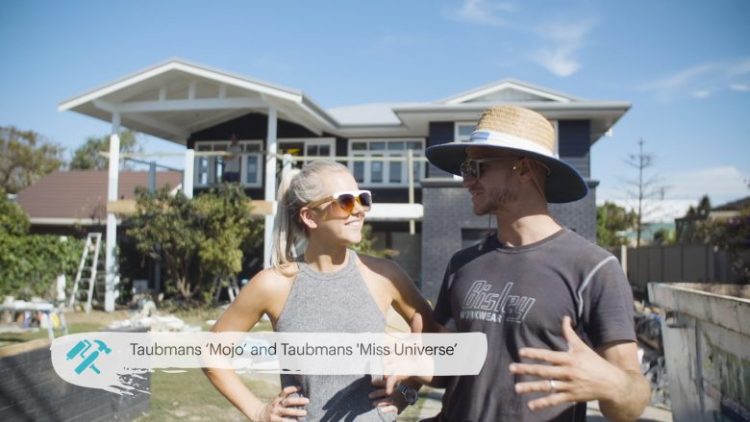
Feeling pretty pleased with ourselves!
As the scaffold was coming down, the boys were removing the existing deck – which wasn’t structurally sound, and building the frames for the new deck.
As with the studio, we’ve used 140mm x 18mm Australian Blackbutt decking, paired with stainless steel batten screws.
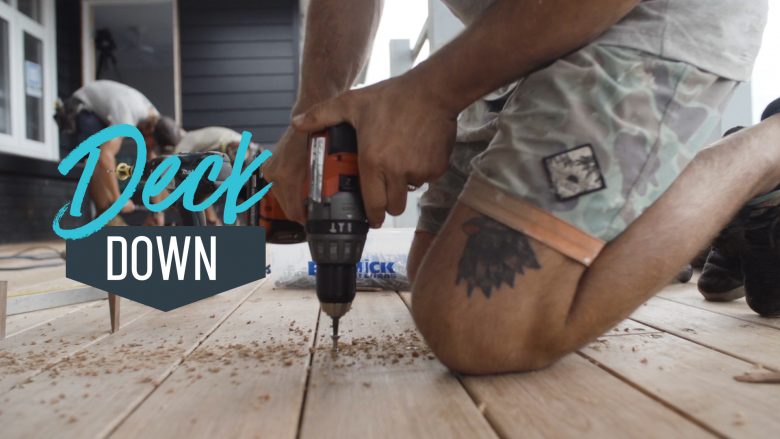
Fixing off the upstairs deck
With the scaffold down, this has freed up the space to build the garage! Having somewhere to store materials (other than downstairs where we’re living) is going to be a real turning point for us! Not to mention somewhere to work on rainy days (although we’ve been so lucky with the weather to date)
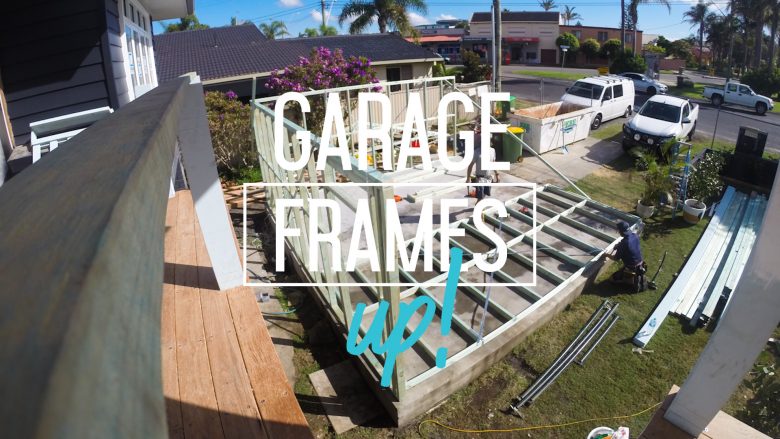
With all the craziness back at home, we spent a morning shopping for some of the big ticket items at Oz Design Furniture. When we moved from our last renovation, we gave away or sold most of our furniture – so a fresh start is just a little (or very) exciting. Oz Design Furniture have plenty of Australian Made pieces and there are options to customise fabrics and timber finishes. We’ll keep you posted on all our selections.
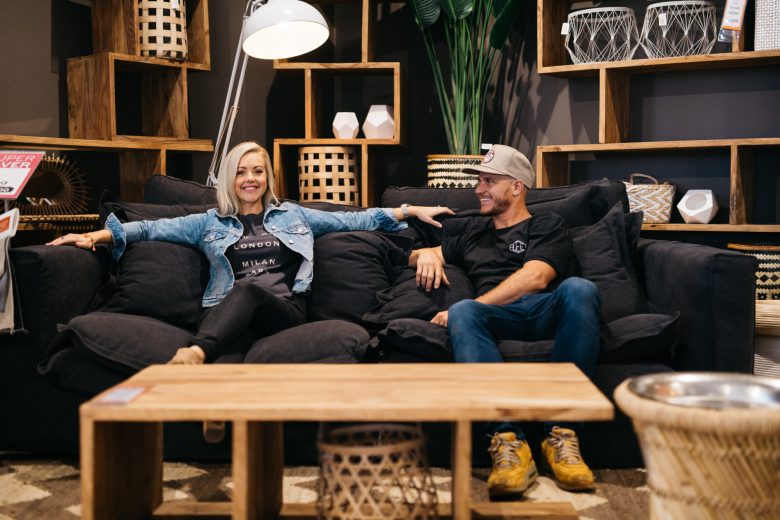
Love this sofa! Would be perfect for a media room
With the bulk of the outside work now finished, and with the pressure of the weekly scaffold hire fee now gone – we can focus on finishing upstairs and moving into a freshly renovated half of the house. There’s plenty to be done but it should all hopefully move pretty quickly from here. We have gyprocking, kitchen installation, fit out and loads of painting to do – fun times ahead.
