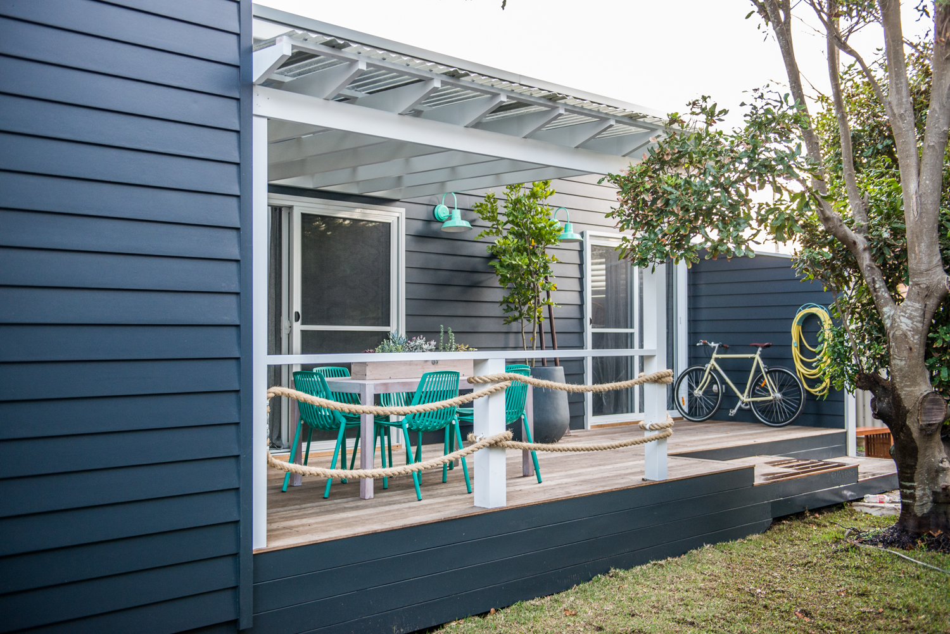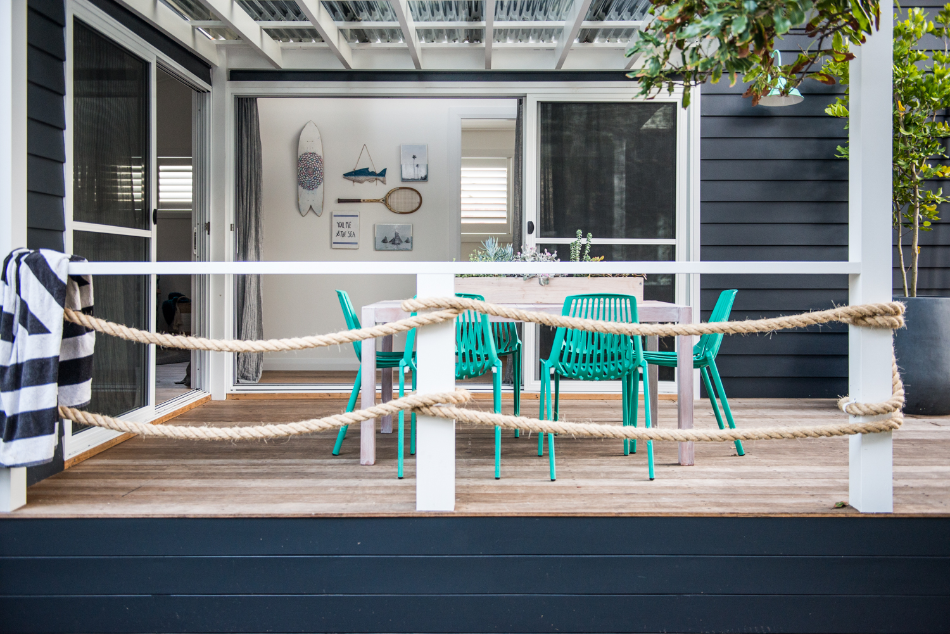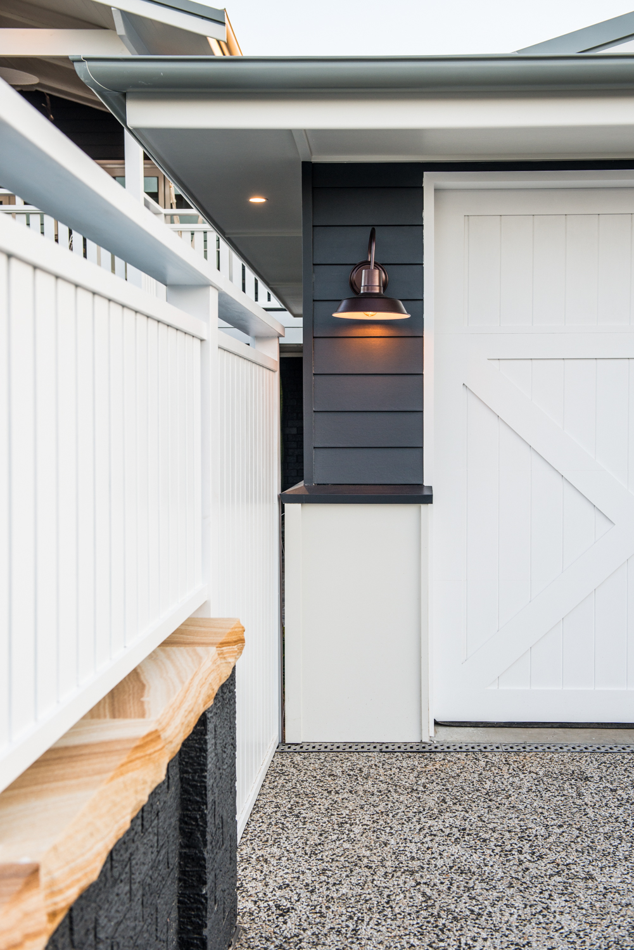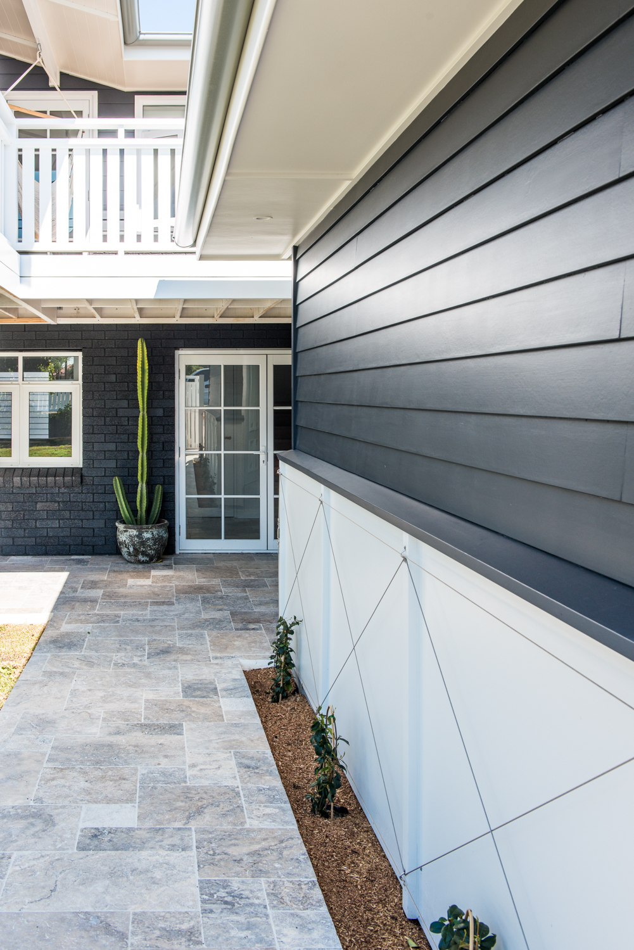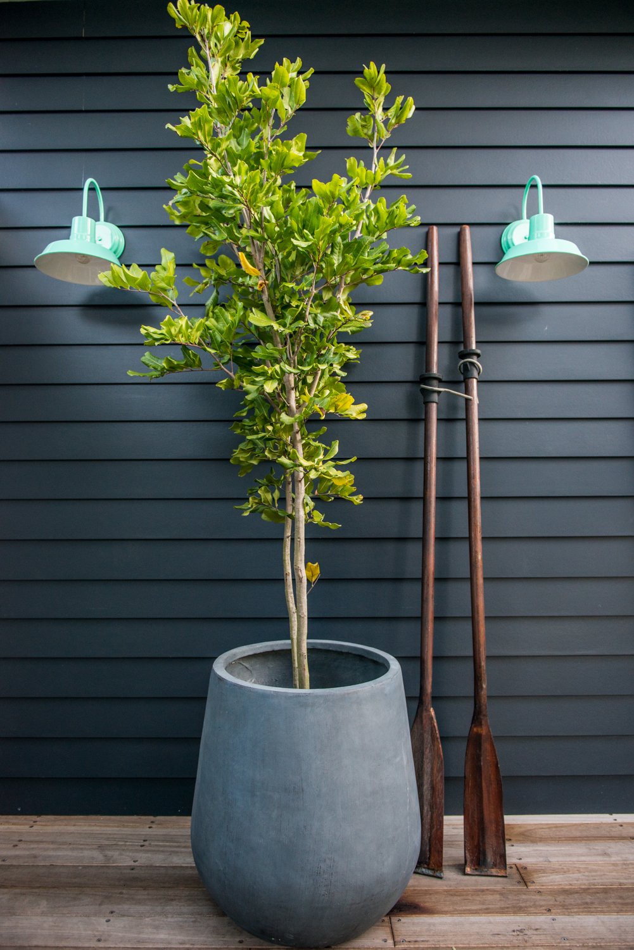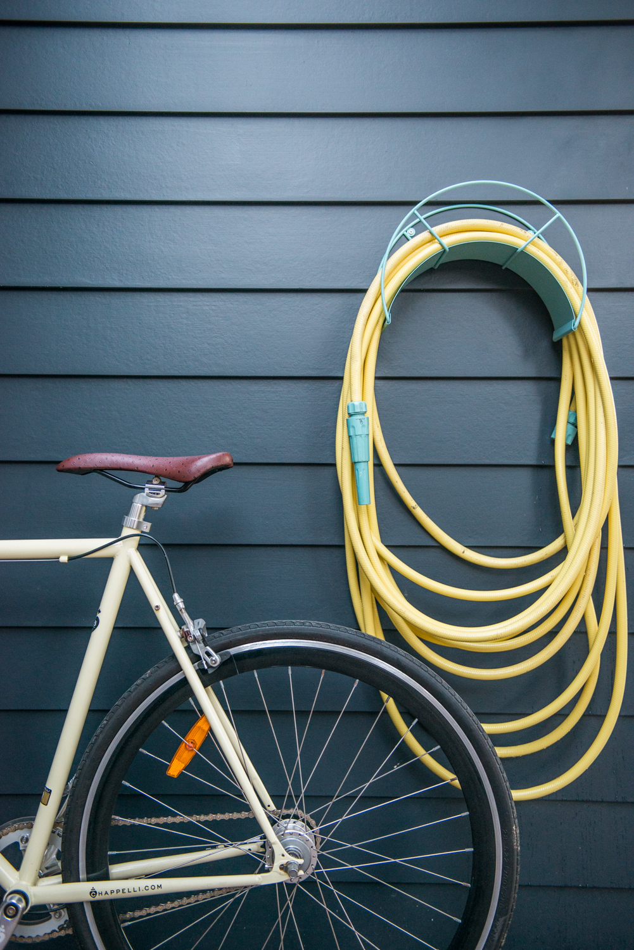If you were to picture a classic beach house – what would you see? I see a home with traditional finishes such as weatherboard, timber decking, white window frames and hammocks. Add in some sandstone, greenery and surfboards and the scene is well and truly set. When we first purchased this property – our goal was to create a CLASSIC beach house. Nothing too modern that would date. So that if we decided to sell in one year, or ten years, the home would appeal to families just like us – who love the chilled out coastal lifestyle we’re so lucky to enjoy. If anything, these homes get better with age as charm is added with styling, gardens growing and decks greying off.
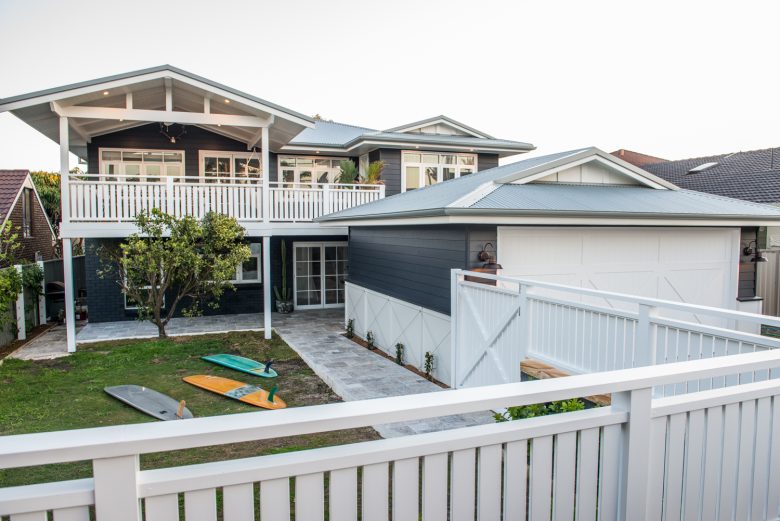
Toowoon Bay Renovation – Final Reveal!
So whether you bought a red brick box like us, or a little fibre shack – where do you start? Always with the layout. In our case, with four bedrooms, a study and two living areas, the house was big enough. Although, with a large frontage, we saw huge value in adding a double car garage. And with side access and a large backyard, room for a two bedroom studio.
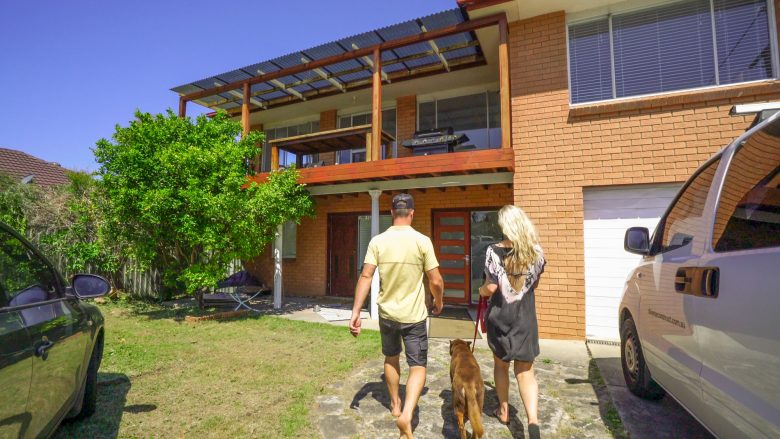
BEFORE: The red brick box
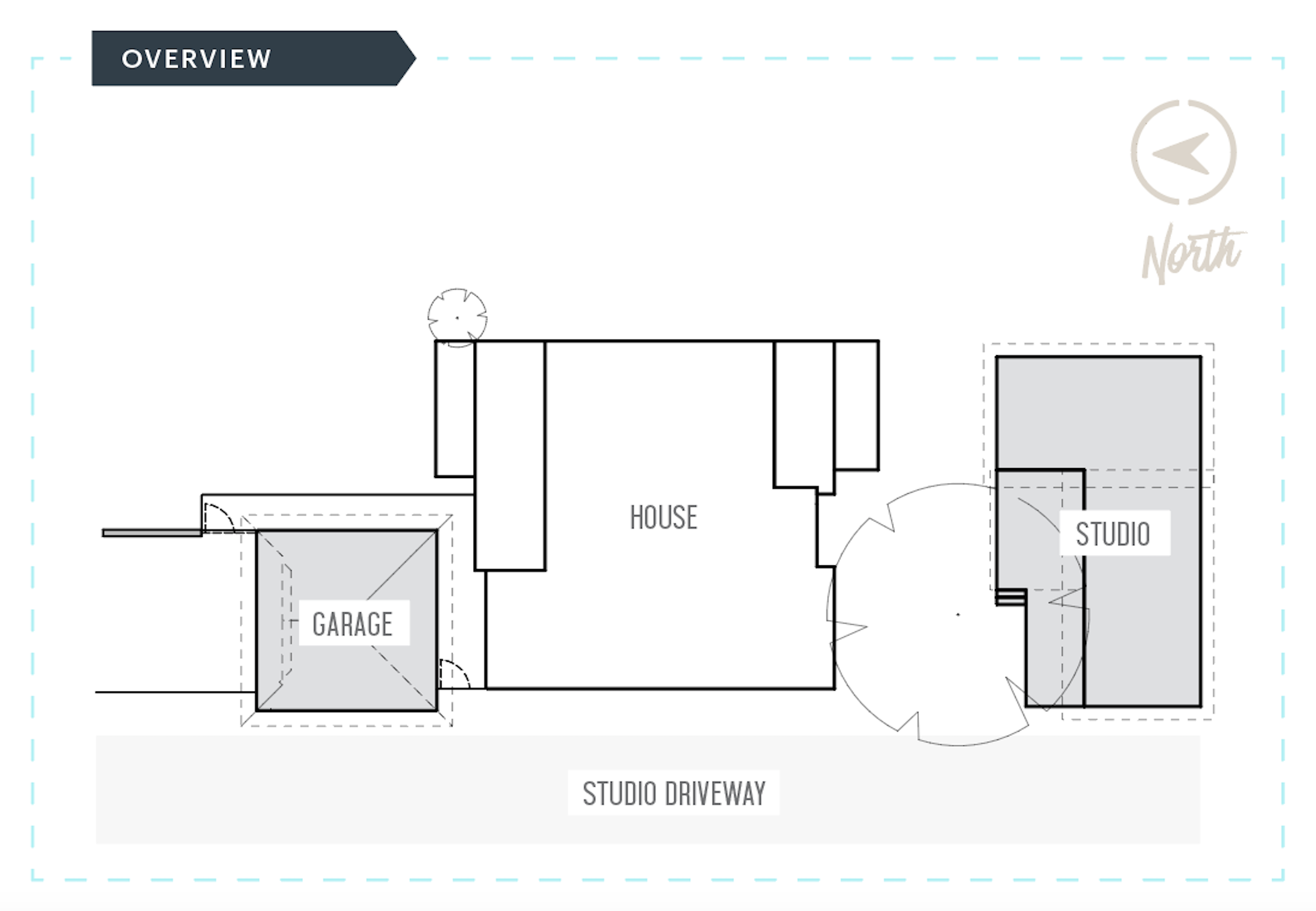
Site plan showing the addition of a garage + two bedroom studio at rear of the property
Our next step was to think about the overall shape/dimension of the exterior. When you first pull up to the home, where would we like the eye to be drawn? For us, the upstairs, north facing deck which captures a beautiful sea breeze was a big draw card – but the facade was ‘flat’ and boring.
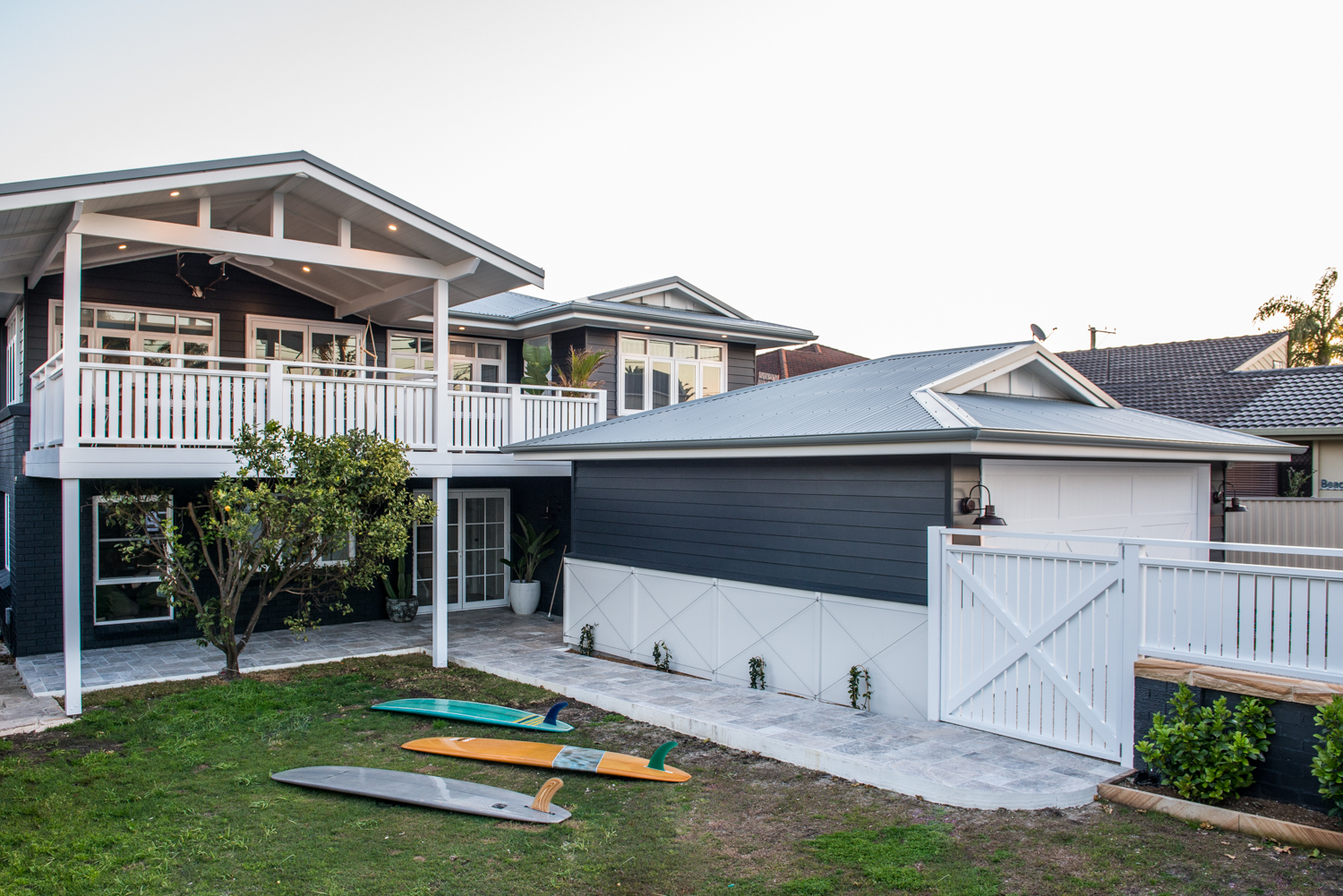
Extending the deck out and pitching a gable roofline gave the ‘flat’ house some dimension. We lined the underside of this deck with Easycraft panels. We then removed the brickwork down to the underside of the window sill and installed Casement Windows and French doors from Wideline Windows.
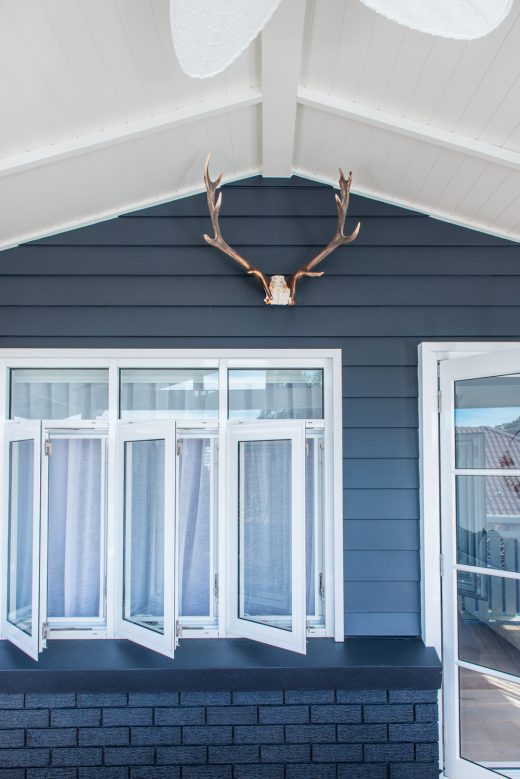
Taubmans ‘Mojo’ with ‘Miss Universe’ trims
We then clad with CSR Cemintel ‘Scarborough’ weatherboards. For the garage, we used a combination of the Scarborough weatherboard and Cemintel ExpressWall. The bricks and weatherboard have been painted in Taubmans Endure Exterior ‘Mojo’ and all trims in Taubmans ‘Miss Universe’. The underside of garage and all eaves have been painted in ‘Surfmist’. I’ve planted some star jasmine and will be growing these up the stainless steel wire in a criss-cross pattern.
The pathway leads from the front gate right though to the entry inside – which was a nice way to incorporate the indoor-outdoor feel when the french doors are open. The outdoor tiles are ‘Warm Ash Tumbled Travertine’ from Beaumont Tiles in a French pattern.
When deciding on a driveway – texture was what we were after – but we also didn’t want to spend a fortune. A pebblecrete finish was a good option. This is limestone and basalt mix – in a 60:40 ratio. All exterior wall lights are from BarnLight Australia. We sprayed the existing brick wall at the front of property and have added a sandstone capping and timber fence.
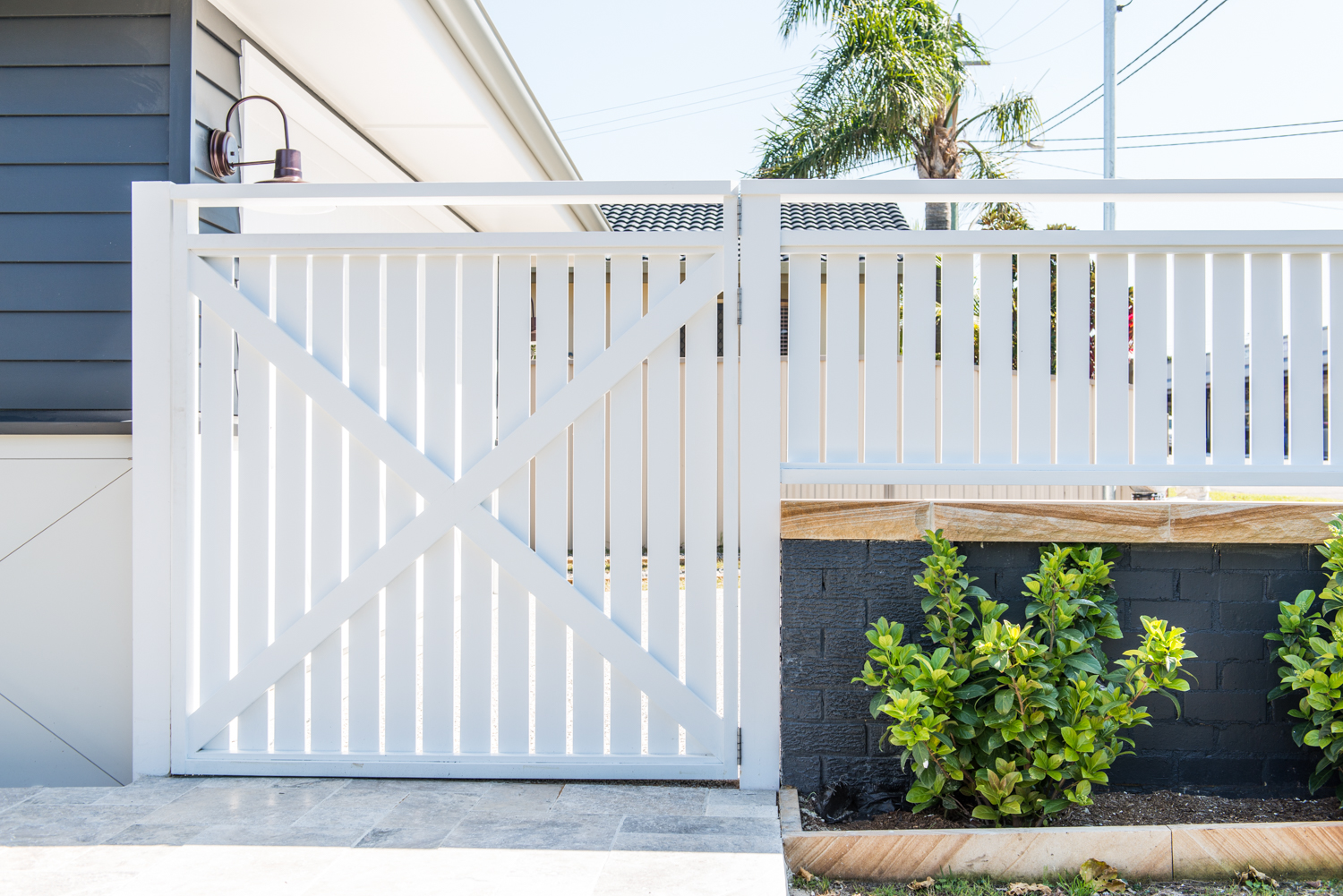
I planted Vibernum hedges and look forward to them growing over the next year – they’re great as they are a vibrant, fast growing hedge that will provide plenty of privacy as they grow. When it came time to designing the garage door, we knew we wanted to create a statement, without taking anything away from the rest of the facade. The barn style cross panels add just enough detail and texture. We had the door manufactured by a local company called Doorcraft.
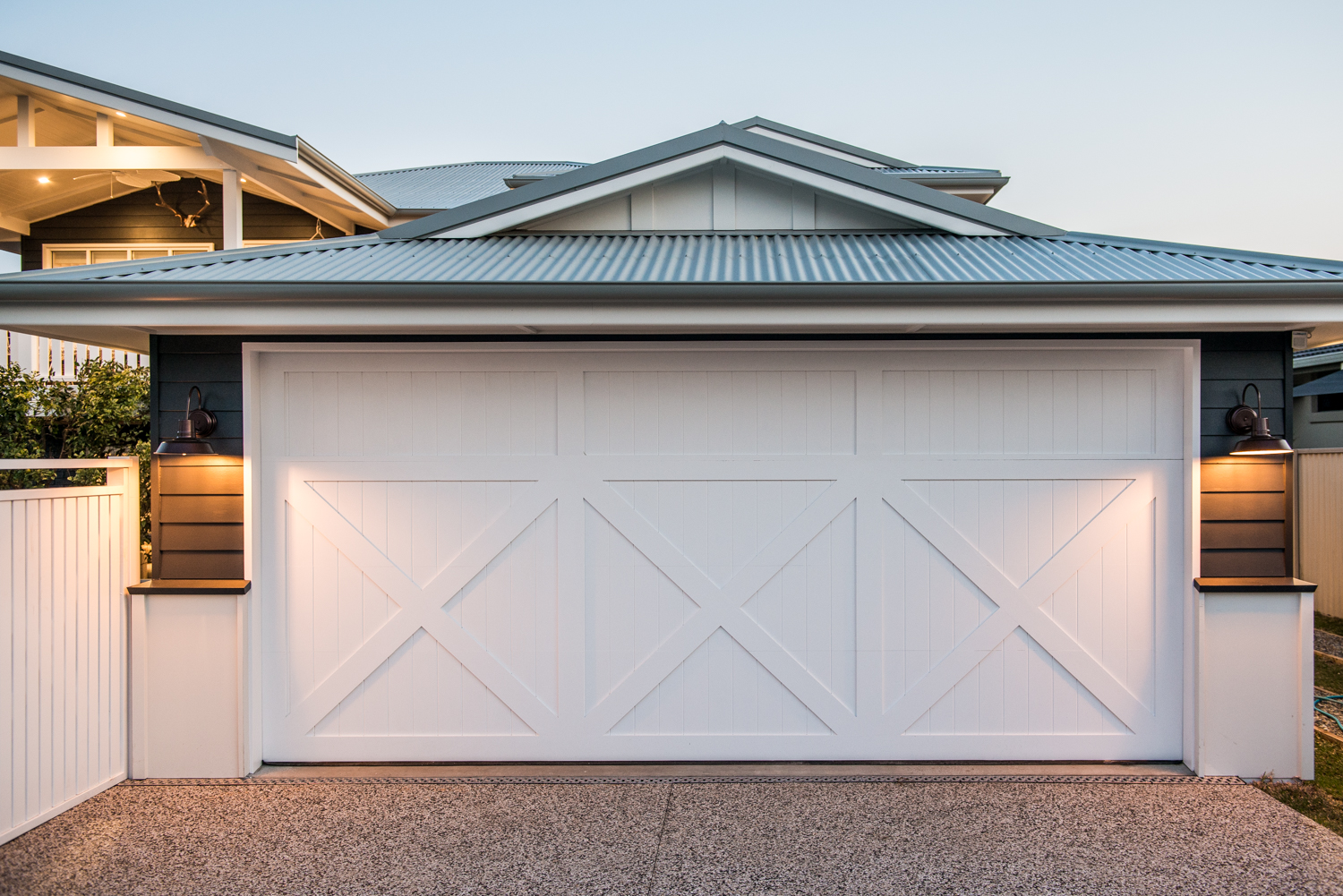
Moving out to the studio, our vision has been for this space to be fun! We’ve stuck to the same base colours as the main house – so the consistency is there, however, we’ve added in pops of colour in fixtures and furnishings.
