The original kitchen of Toowoon Bay Renovation was a u-shape and although it was not tiny, it definitely didn’t utilise the space to it’s full potential. When designing kitchens, entertaining is always at the forefront of our mind – as cooking with friends and family is something that makes us happy. For saleability, this is what buyers will look for.
We removed the existing linen cupboard which separated the kitchen from the living area, and worked on incorporating an island bench (Check out Episode 6 for floorplan) With this in mind, we were always keen to install Velux windows into this space. With standard 2.4m ceilings, the addition of the vaulted Velux windows, means that the space feels so much larger! Behind the kitchen is a sunroom that had been closed in by the existing owners. We had plans to keep this room as a study, however, after thinking through this – we realised that it was the perfect space for a butlers pantry (especially as there is still room for a study and the home already has 5 bedrooms!)
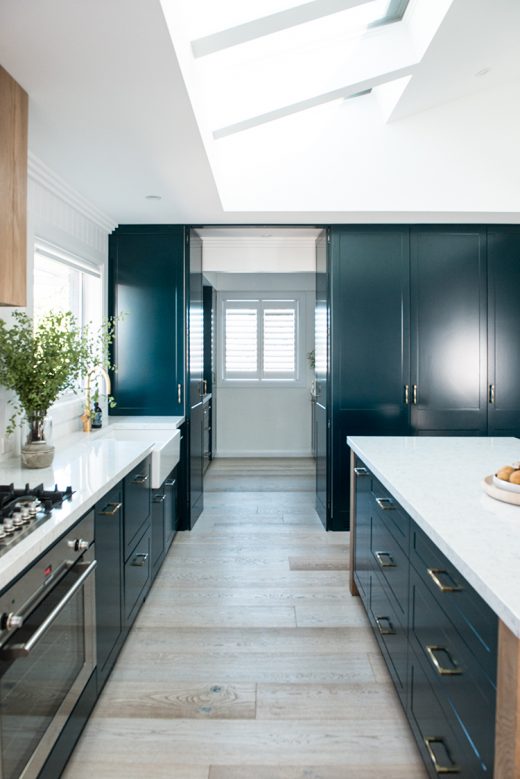
We designed the butlers pantry as an extension of the kitchen. The majority of the time, I imagine these doors will remain open. If however, there is mess you want to hide, the option is there to close the doors and forget about it until you’re ready!
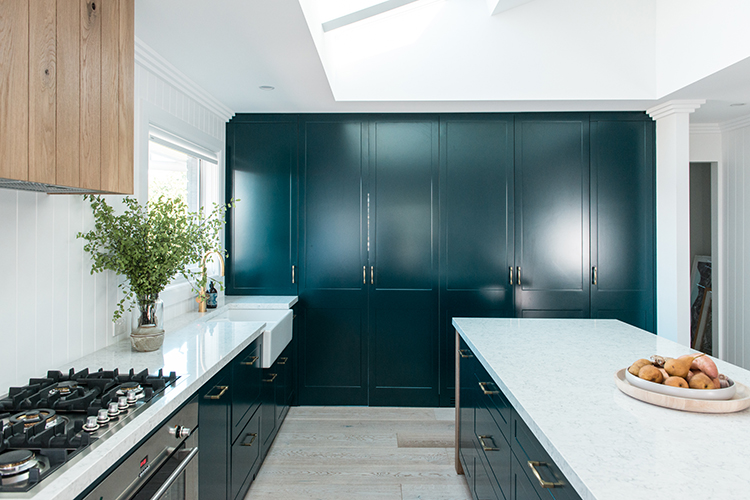
After locking in the layout, we set about working on the finishes. I wanted the cabinetry to look streamline and neat, so we’ve chosen an Integrated fridge, freezer and dishwasher from The Good Guys, Erina. When deciding on finishes for most spaces, we usually start from the ground up. Our flooring had been previously locked in – Godfrey Hirst Regal Oak ‘Doulton’ in the 240mm wide board. So we worked on selecting a cabinetry colour and bench top next. For the cabinetry colour, we were looking for a deep turquoise colour (risky we know). After several test pots, we locked in Taubmans ‘Midnight Hour.’ Definitely not the average kitchen colour, but we’re really happy with how the colours work.
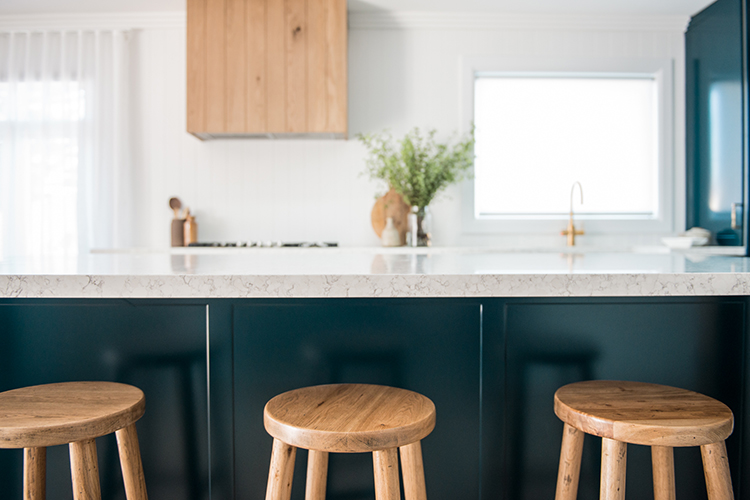
Next up, was the bench top. We’ve chosen Silestone ‘Blanco Orion’ from the Nebula Alpha collection in the polished texture. It has a subtle and understated vein movement, and works well with our cabinetry colour and flooring.
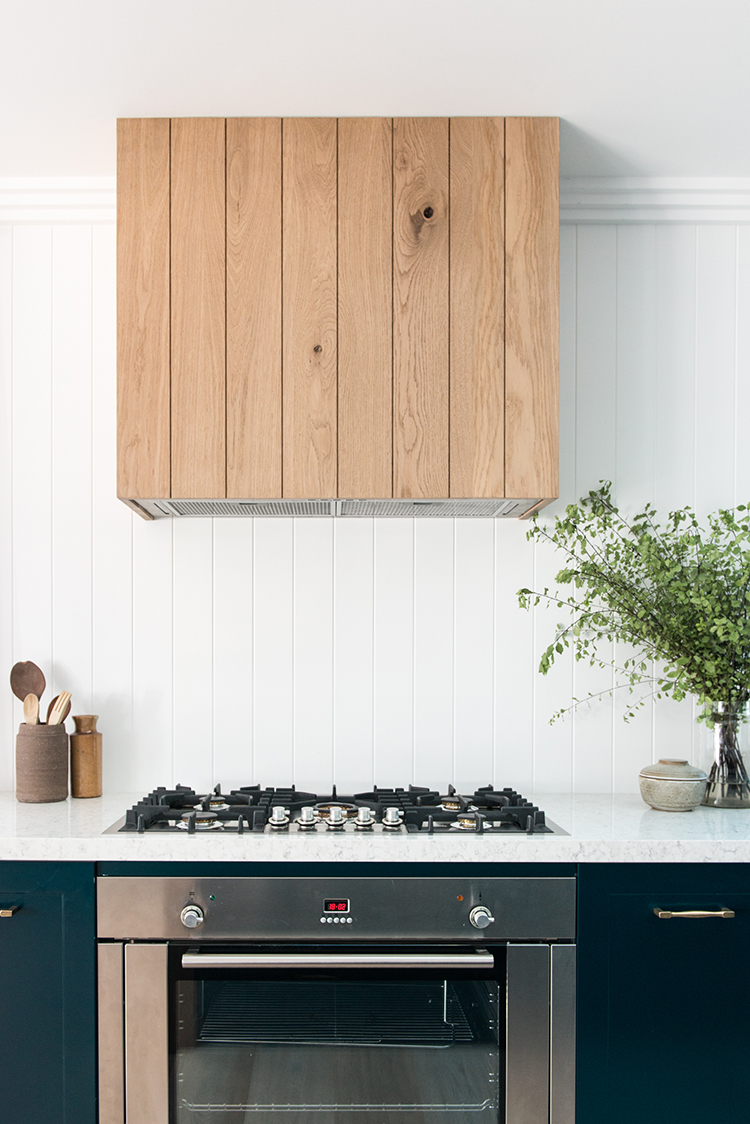
I’ve always loved the freestanding ILVE cooker range, however after playing with the layout, I decided a built-in oven would suit best. We went with the ILVE 90cm stainless steel oven – a clean, look with minimal buttons and knobs. What a luxury it is to have an oven after not having one for 6months! Hello, roast dinner! You’ll also note the cooktop is flush with the bench top – one of the main reasons I love it (apart from the obvious that I don’t have to use the BBQ outside in the middle of winter to cook dinner anymore).
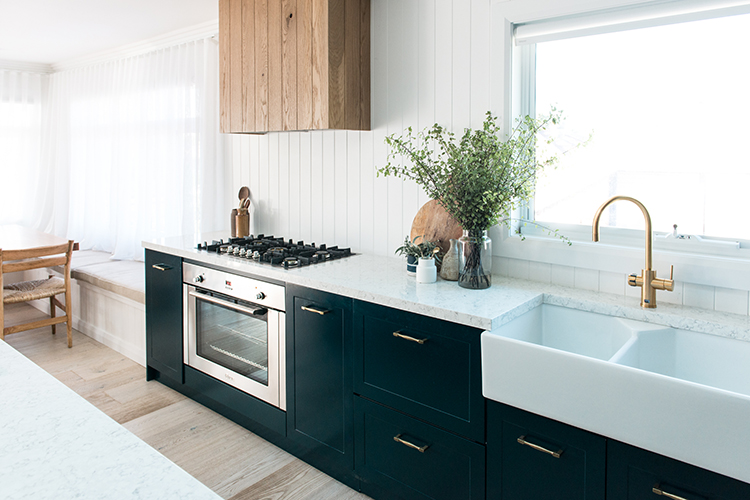
In keeping with our traditional look, I found a beautiful double ceramic sink – but the real hero is the brushed gold Zip Tap from their new platinum range. This tap is a little bit (Ok…a LOT!) special. One side of the tap acts as a standard hot/cold kitchen mixer. The other side provides INSTANT boiling water – goodbye kettle!
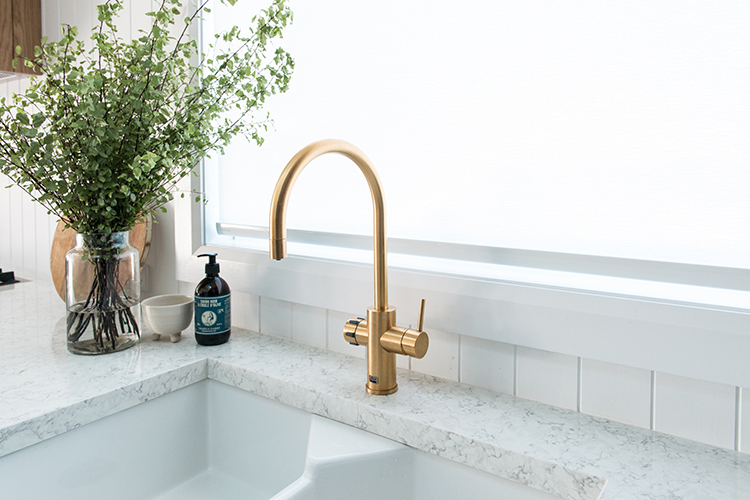
Our splash back is a controversial one. I wanted to keep the look of the VJ boards, Kyal was keen for a tiled splash back. Admittedly, the tiles would be easier to clean. So we’ve made the decision to see how it goes (and tile over if required). We’ve used the Easycraft ‘Easyclad’ for internal wet areas and painted with Taubmans Endure Kitchen and Bathroom – which ensures it is easier to clean than a standard low sheen paint.
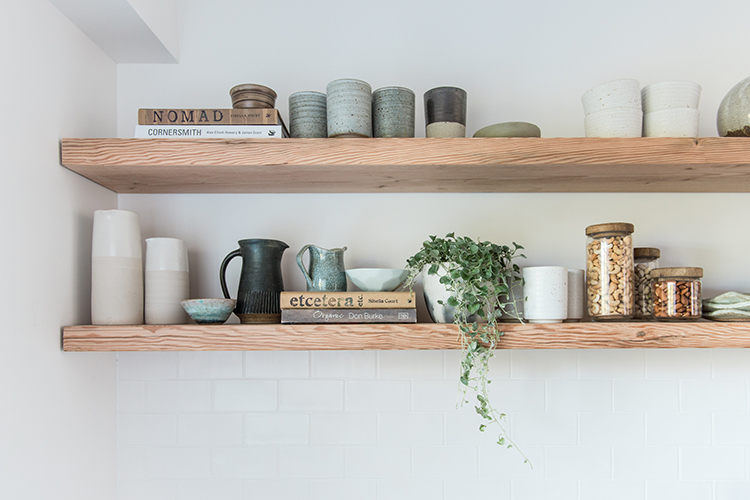
In the pantry, we’ve kept the cabinetry and bench top consistent – so when the doors are open, it really is an extension of the kitchen space. We’ve tiled the splashbacks using Devonshire White Matt Tiles from Beaumont Tiles. The timber shelves are Oregon – and although they look beautifully styled currently, I can imagine they’ll look much more full and ‘lived in’ after a few weeks.
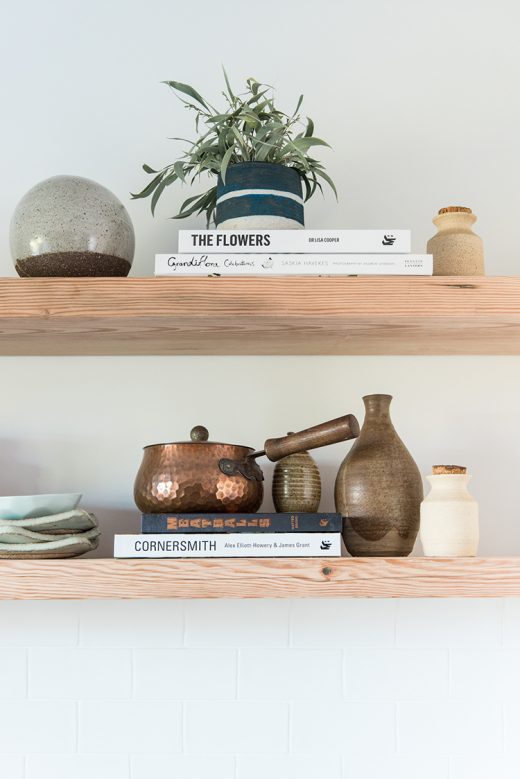
Our secret weapon in the pantry is the Zip Hydrotap – this beautiful tap (in the brushed gold finish) provides chilled AND sparkling water. We had a Zip HydroTap in our Block apartment and have always talked about how much we loved it – so to say we’re excited to have one in our kitchen is an understatement!
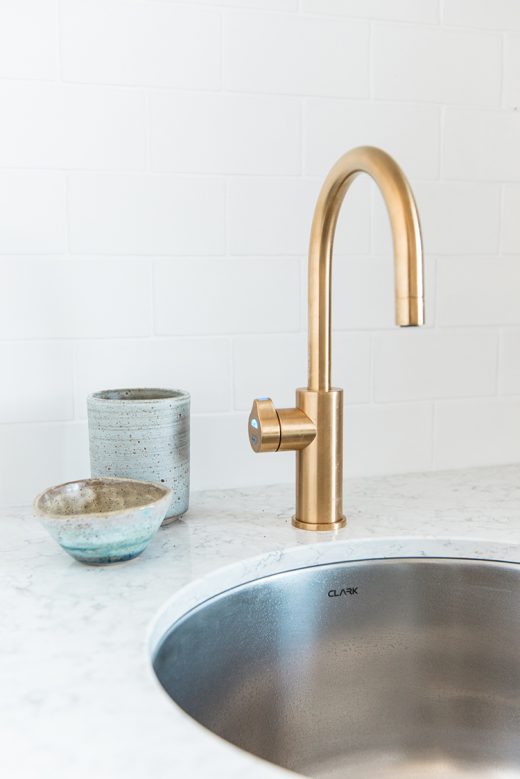
We sourced our kitchen handles from a local store – Avoca Beach Architectural Hardware and Locksmiths they are the ‘Hampton Handle’ in Antique Brass.
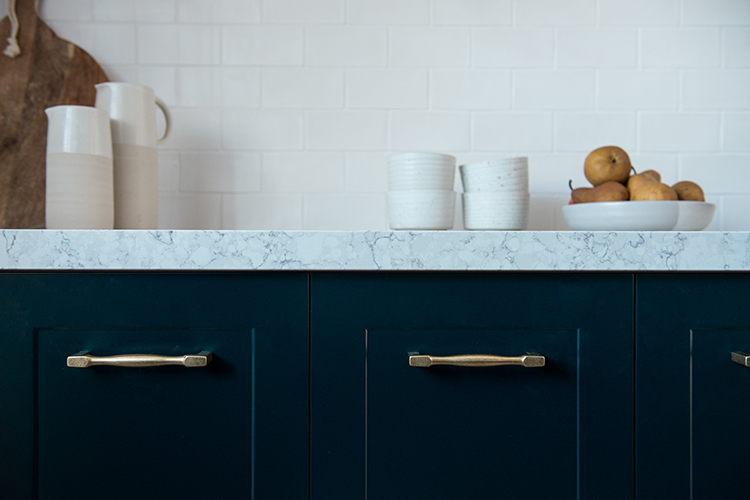
Looking forward to plenty of cook-ups in this space! We’ll be sharing pictures and details of the living and dining space next so stay tuned…